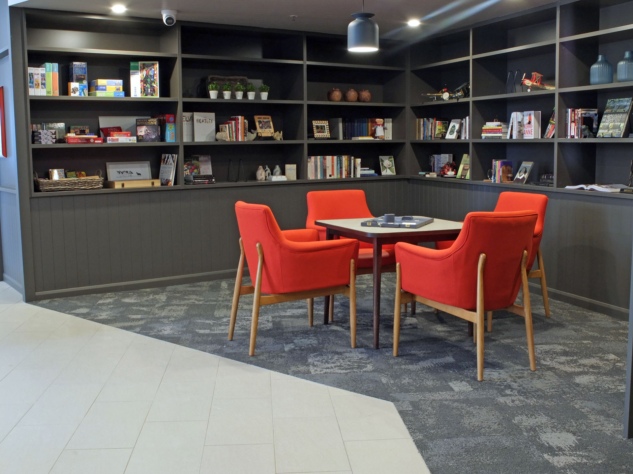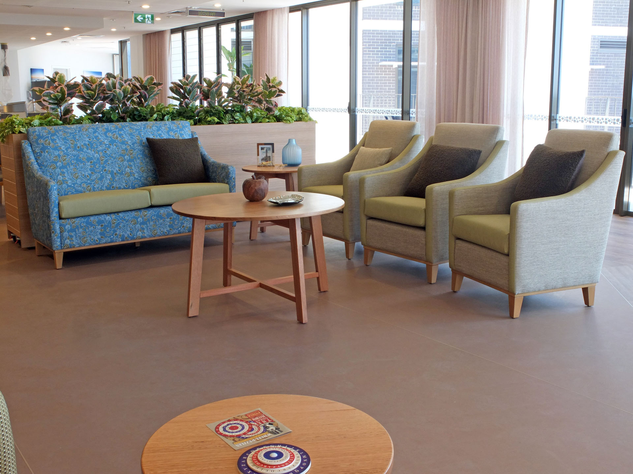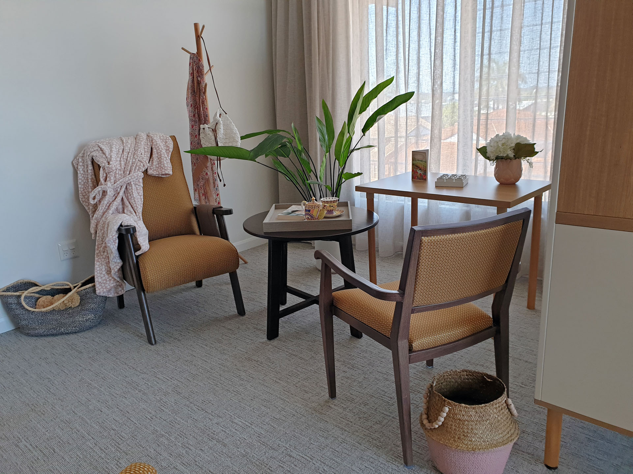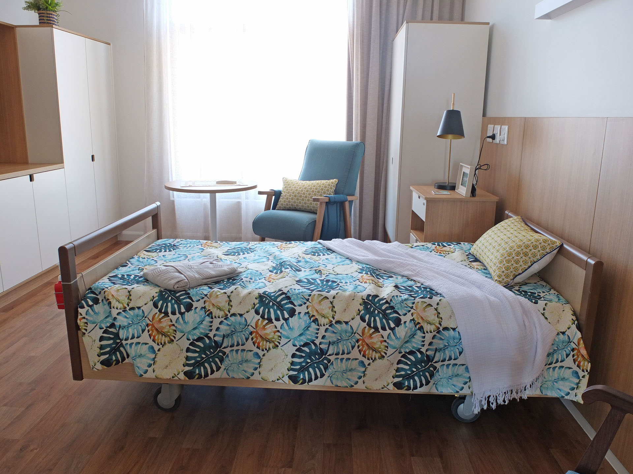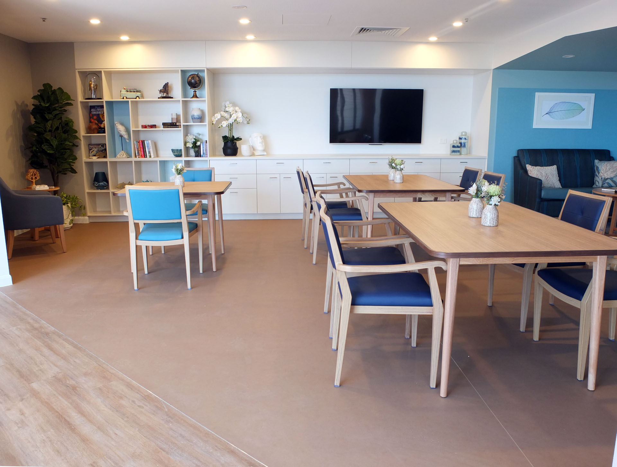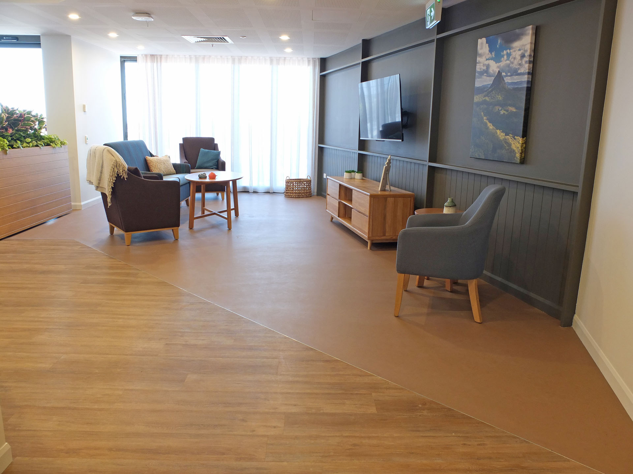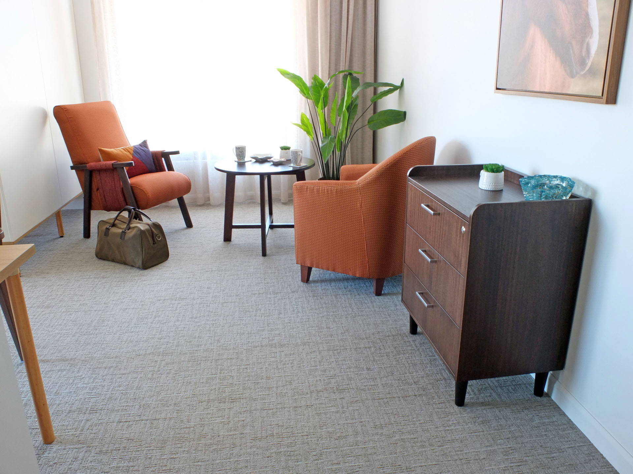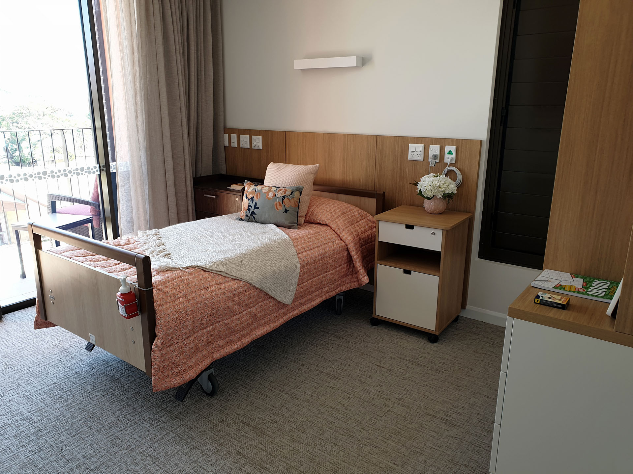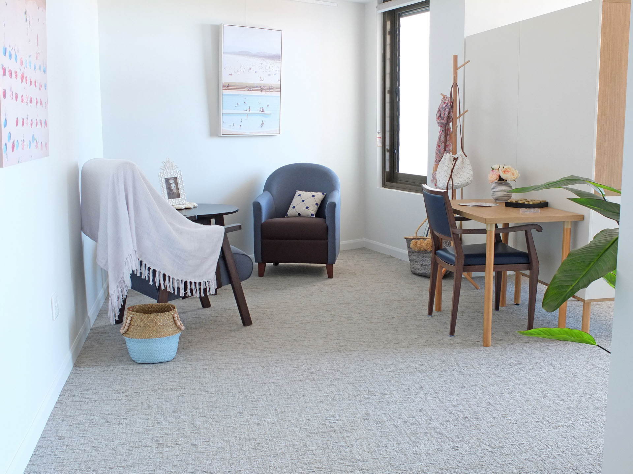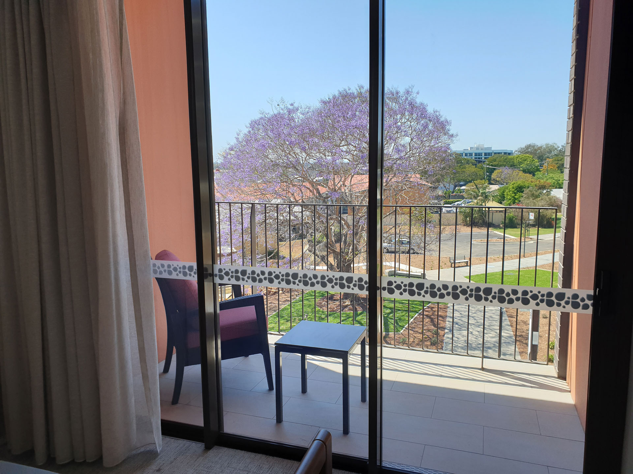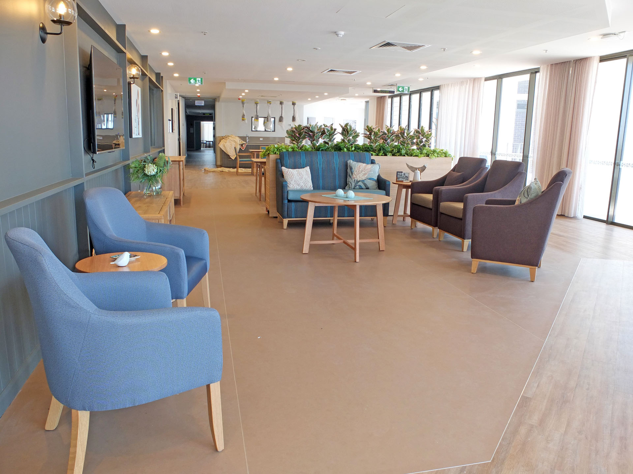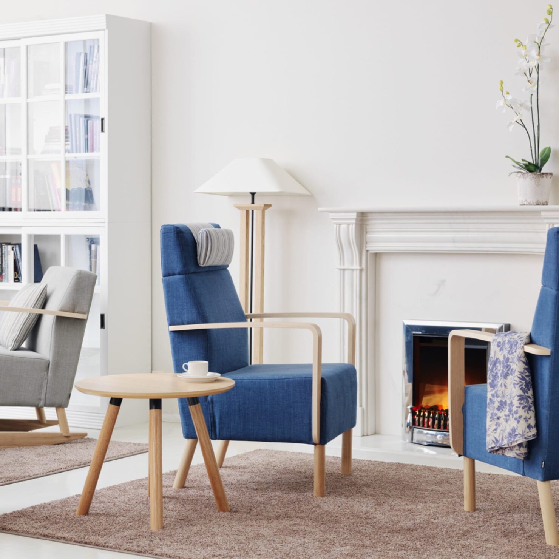Bolton Clarke – Fernhill
HFA worked with B2 Property Solutions and Bolton Clarke to help bring their visions to life. This new facility is spread over 5 impressive floors with many small sitting areas, lounge areas and communal dining rooms. The standard bedrooms feature personal dining settings, and the premium rooms access private outside balconies. Working with B2 Property Solutions, we developed the dining tables in a similar style to the joinery used throughout, a Scandi aesthetic with tapered round legs and contrasting timber edging to the tops. Lounges and sitting rooms feature our Sara tub chairs and Unity coffee and side tables. The bedrooms all feature our ever popular and very comfortable Belgrave chair, themed in colour throughout the different levels and wings. The standard bedrooms feature our Collins dining tables while premium rooms feature a bedside table designed specifically for the project and the Unity side tables as well as comfortable outdoor furniture, Tequila lounge chairs with custom side tables, to suit the themes. We also furnished the staff and admin areas utilising our Ava chairs, Martina chairs, Flip tables and Marcello outdoor chairs with custom outdoor tables. The reception features a custom sign in table designed by B2 for the facility. HFA was working through challenging conditions with a stage 4 lockdown in Melbourne beginning just weeks before delivery was due. With the help of essential permitted worker permits and utilising our local QLD contacts to be our hands onsite, we were able to push through the challenges and deliver this project to timelines.
Featured Products:
• Sara Tub Chair
• Unity Coffee Table
• Belgrave Chair
• Collins Dining Table
• Tequila Lounge
• Martina Chairs
Location: Caboolture QLD
Designer: B2 Property Solutions
Client: Bolton Clarke
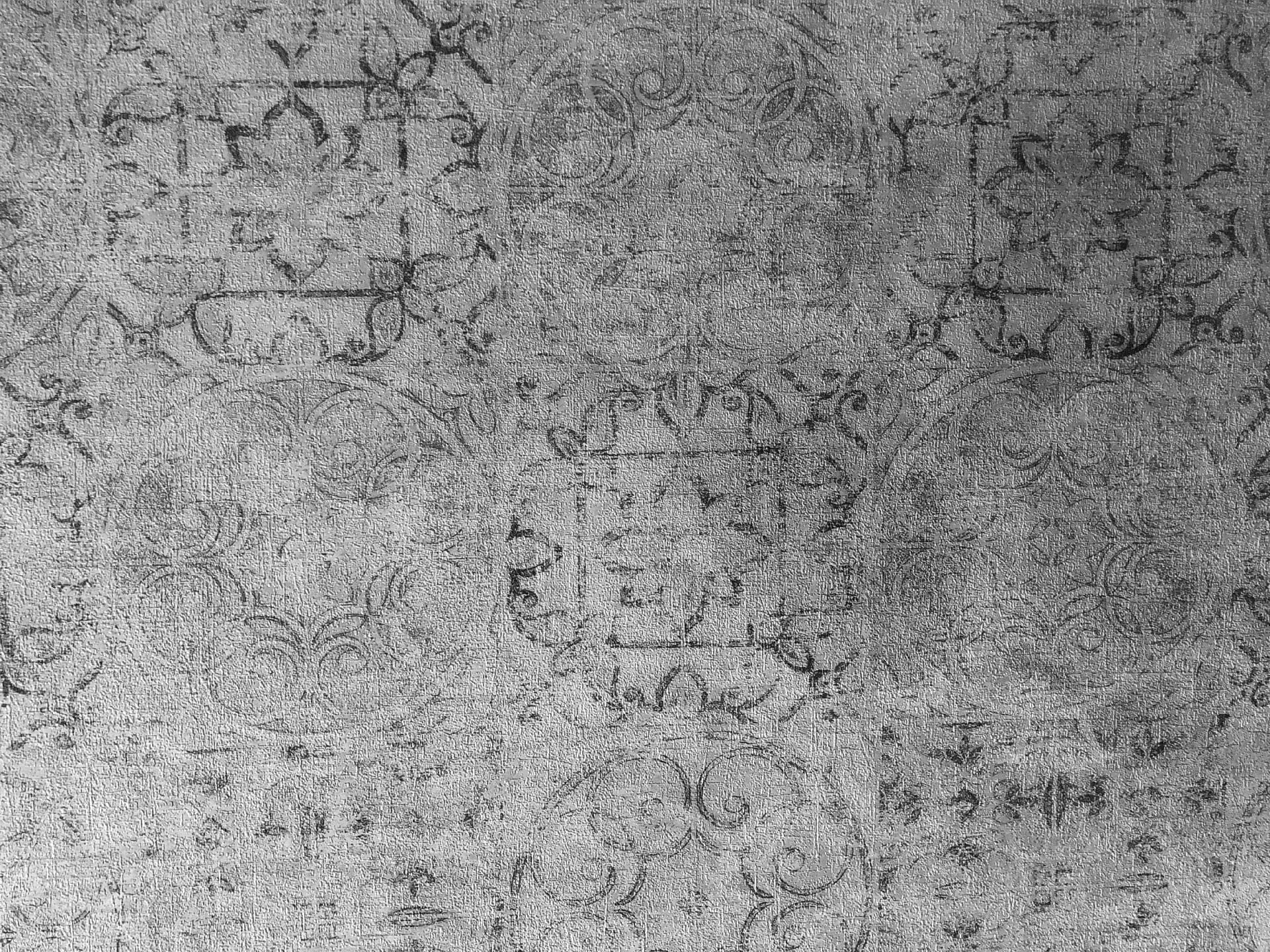
Related healthcare projects
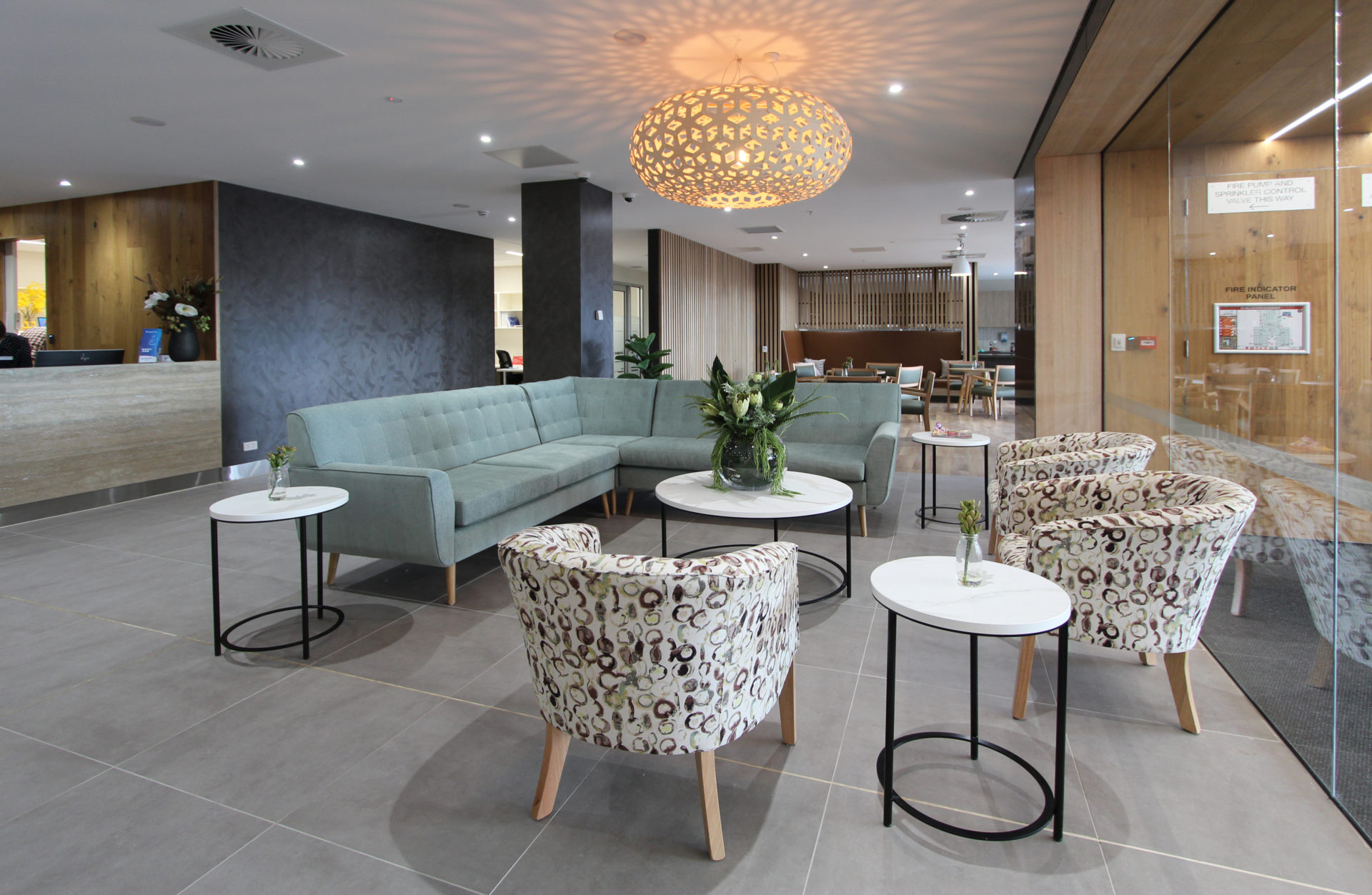
BlueCross Box Hill is a brand new residence spanning over three levels and combines modern aged care with contemporary living. The design was done in consultation with a Feng Shui specialist to ensure harmonious spaces and an environment that supports optimal health and wellbeing. Working well within the nominated program HFA offered a complete fit-out […]
BlueCross Box Hill is a brand new residence spanning over three levels and combines modern aged care with contemporary living. The design was done in consultation with a Feng Shui specialist to ensure harmonious spaces and an environment that supports optimal health and wellbeing. Working well within the nominated program HFA offered a complete fit-out […]
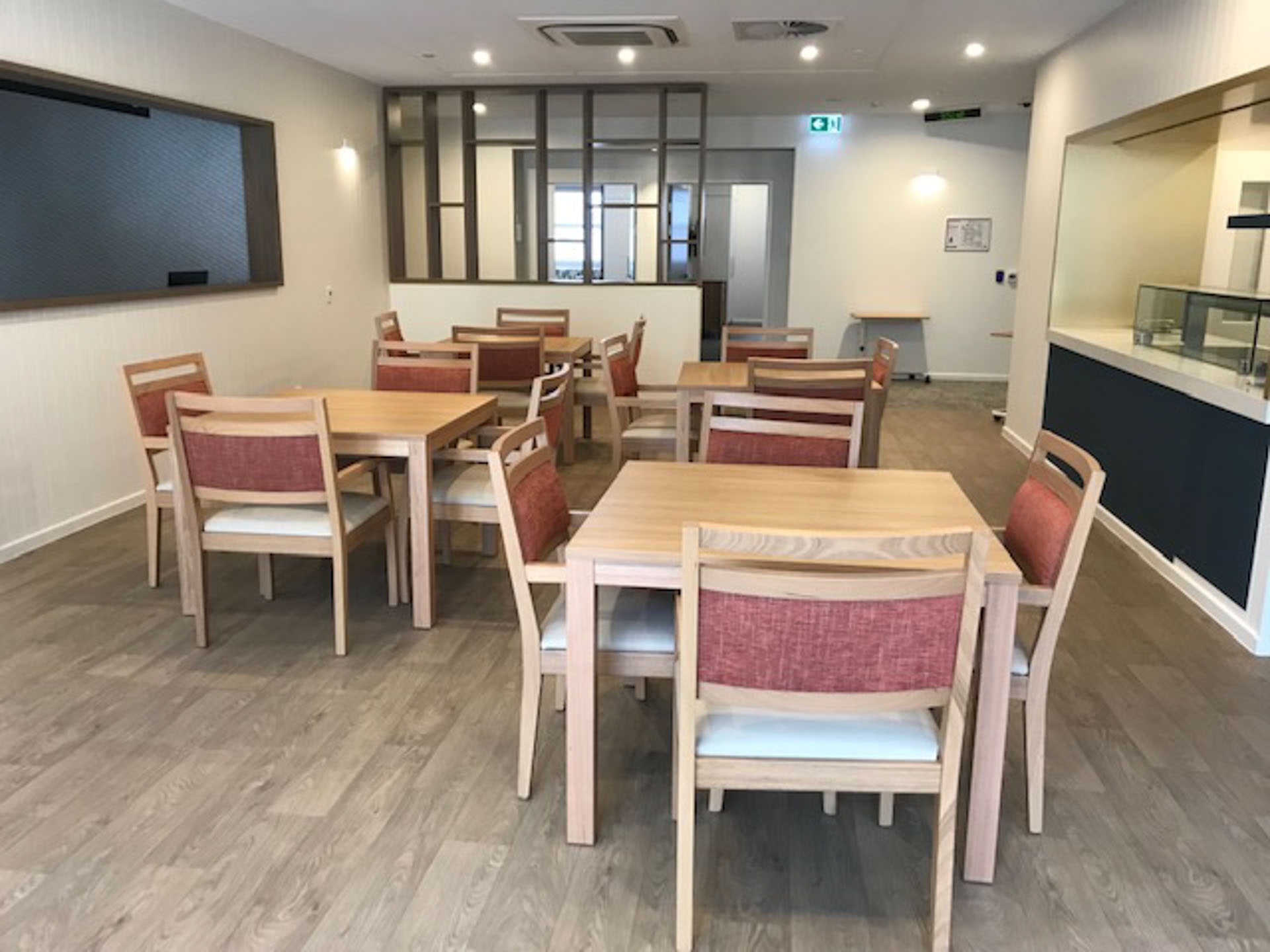
We were lucky enough to work with Meli Studio on Estia’s new development in Maroochydore. A stunning 2 story home offering a tranquil and peaceful environment. Amenities include a cafe, hairdressers, gardens and comfortable dining and living areas. We furnished the dining areas and bedrooms as well as providing furniture for the back of house […]
We were lucky enough to work with Meli Studio on Estia’s new development in Maroochydore. A stunning 2 story home offering a tranquil and peaceful environment. Amenities include a cafe, hairdressers, gardens and comfortable dining and living areas. We furnished the dining areas and bedrooms as well as providing furniture for the back of house […]
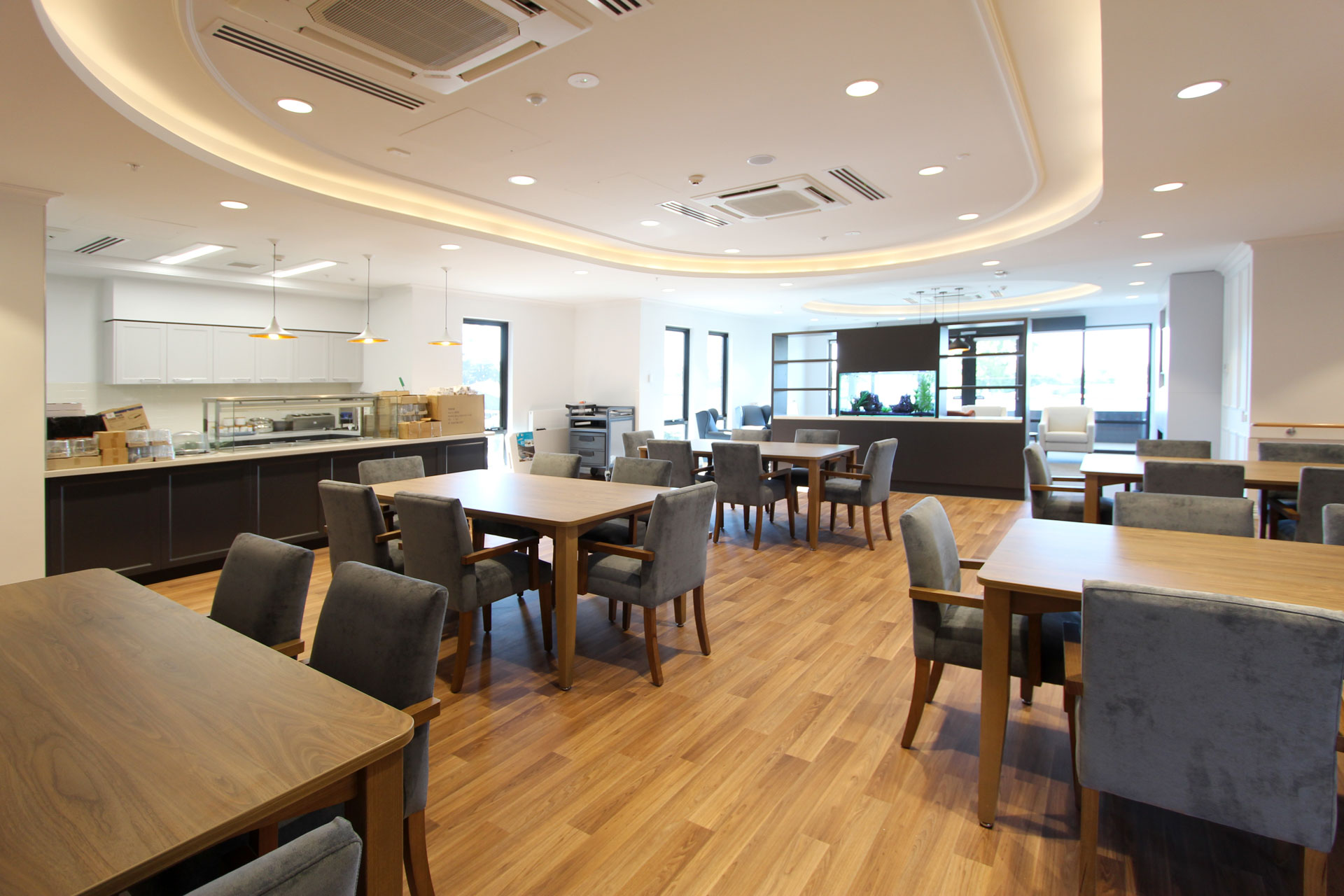
VMCH Providence have expanded their aged care village with the addition of a luxury two storey aged care residence creating a 99 bed home with beautiful lounge spaces, comfortable sitting areas and well-tended gardens. HFA collaborated with VIA Architects choosing furniture that reflected the high-end design of the facility, fitted out all areas including lounge, […]
VMCH Providence have expanded their aged care village with the addition of a luxury two storey aged care residence creating a 99 bed home with beautiful lounge spaces, comfortable sitting areas and well-tended gardens. HFA collaborated with VIA Architects choosing furniture that reflected the high-end design of the facility, fitted out all areas including lounge, […]
