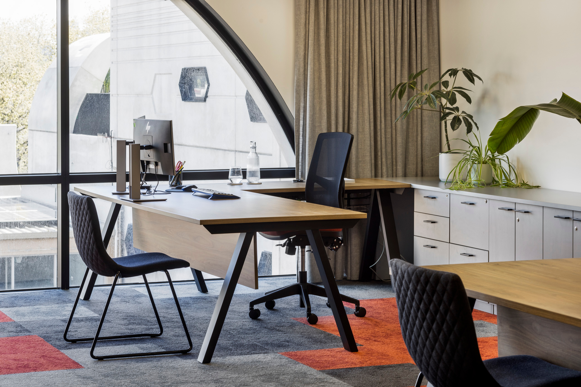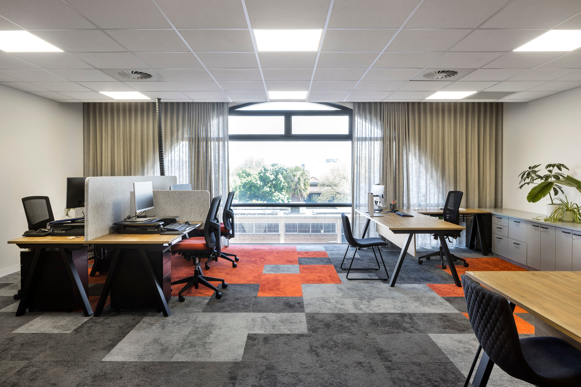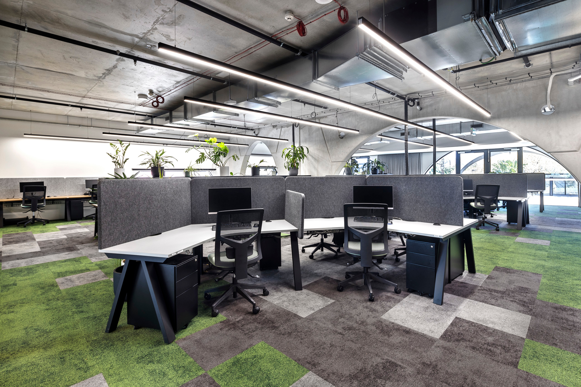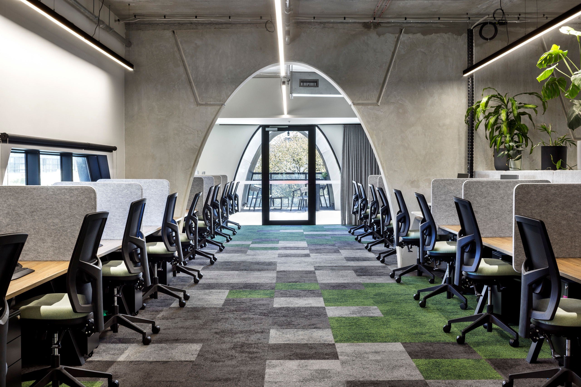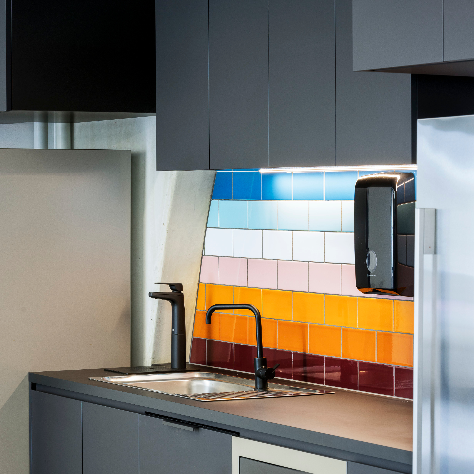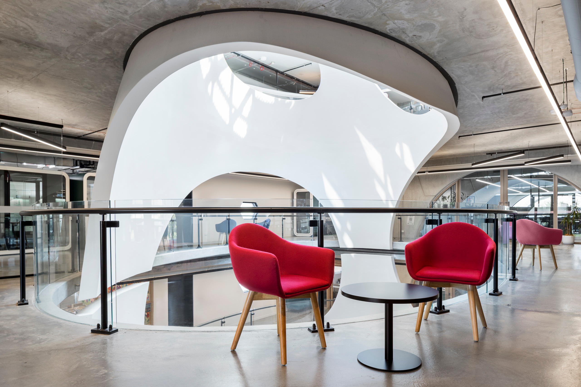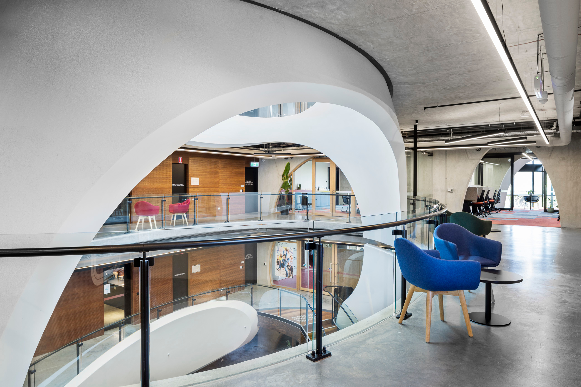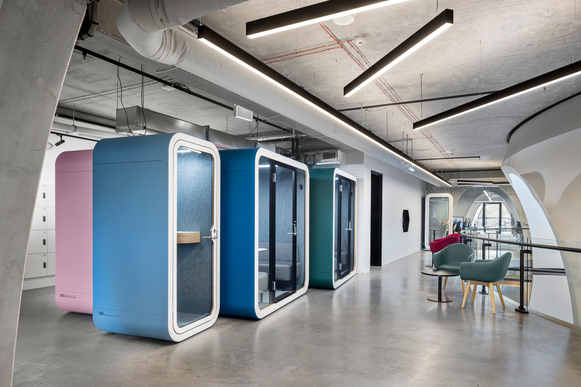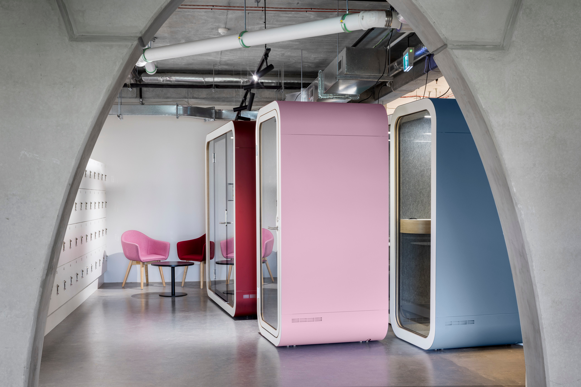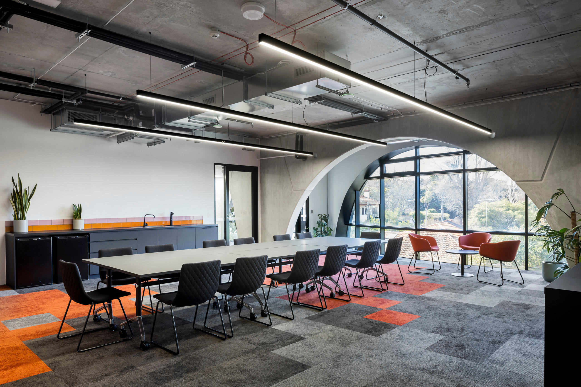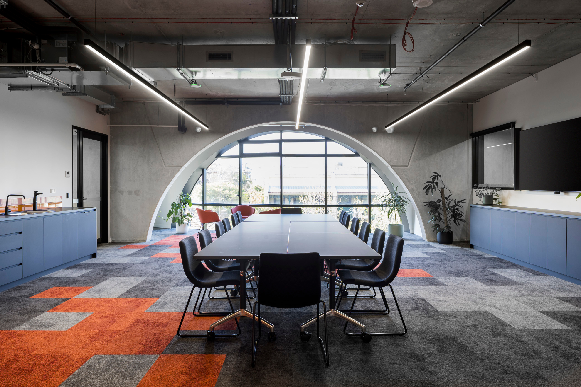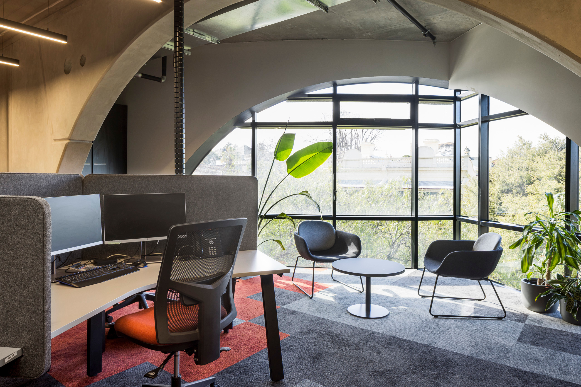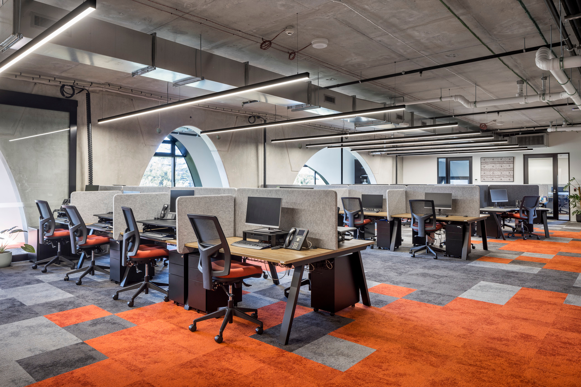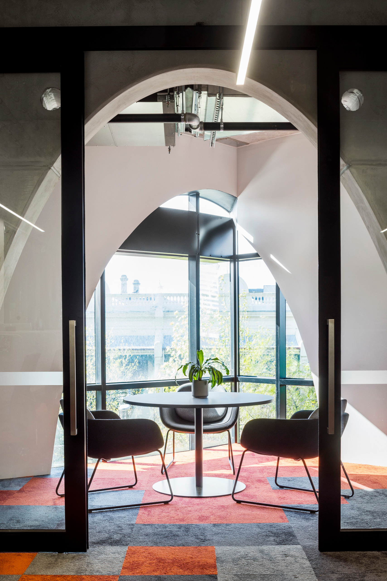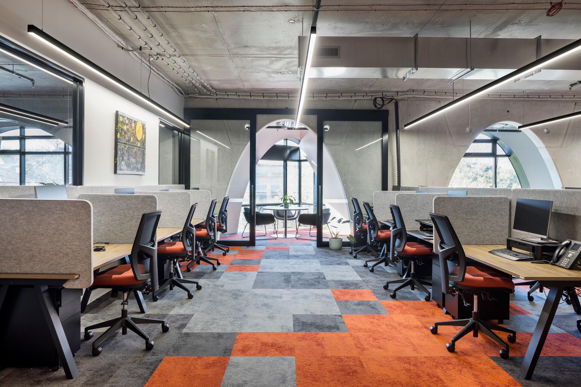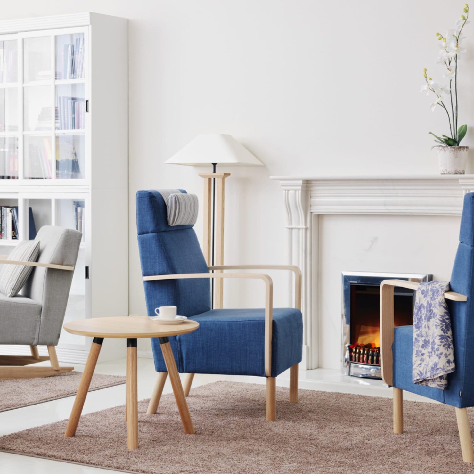Cohesive and functional spaces for health equality
Better Health Networks exist to champion health equality and wellbeing for their clients and our communities. This project involved the supply of commercial furniture for Star Health located in the Victorian Pride Centre, a multi-award-winning building recently recognition via the Premier’s Design Awards for Architectural Design.
Accadia Interior Design designed the interior and selected furniture & finishes to complement the building’s unique and striking design and support the client’s mission to champion positive health outcomes.
Furniture was selected based on a combination of functionality, comfort, and visual appeal. ECF was chosen as the supplier based on our reputation for providing high-quality commercial furniture solutions. The final result is cohesive and functional spaces that align with the building’s innovative and modern design and meets the client’s requirements of functionality, durability & aesthetic. The project demonstrates how careful furniture selection can play a critical role in enhancing the overall look and feel of a workspace, and the collaboration between Accadia Interior Design and ECF has resulted in successful project outcome for Star Health.
Location: St Kilda, Vic
Designer: Accadia Interior Design
Client: Star Health
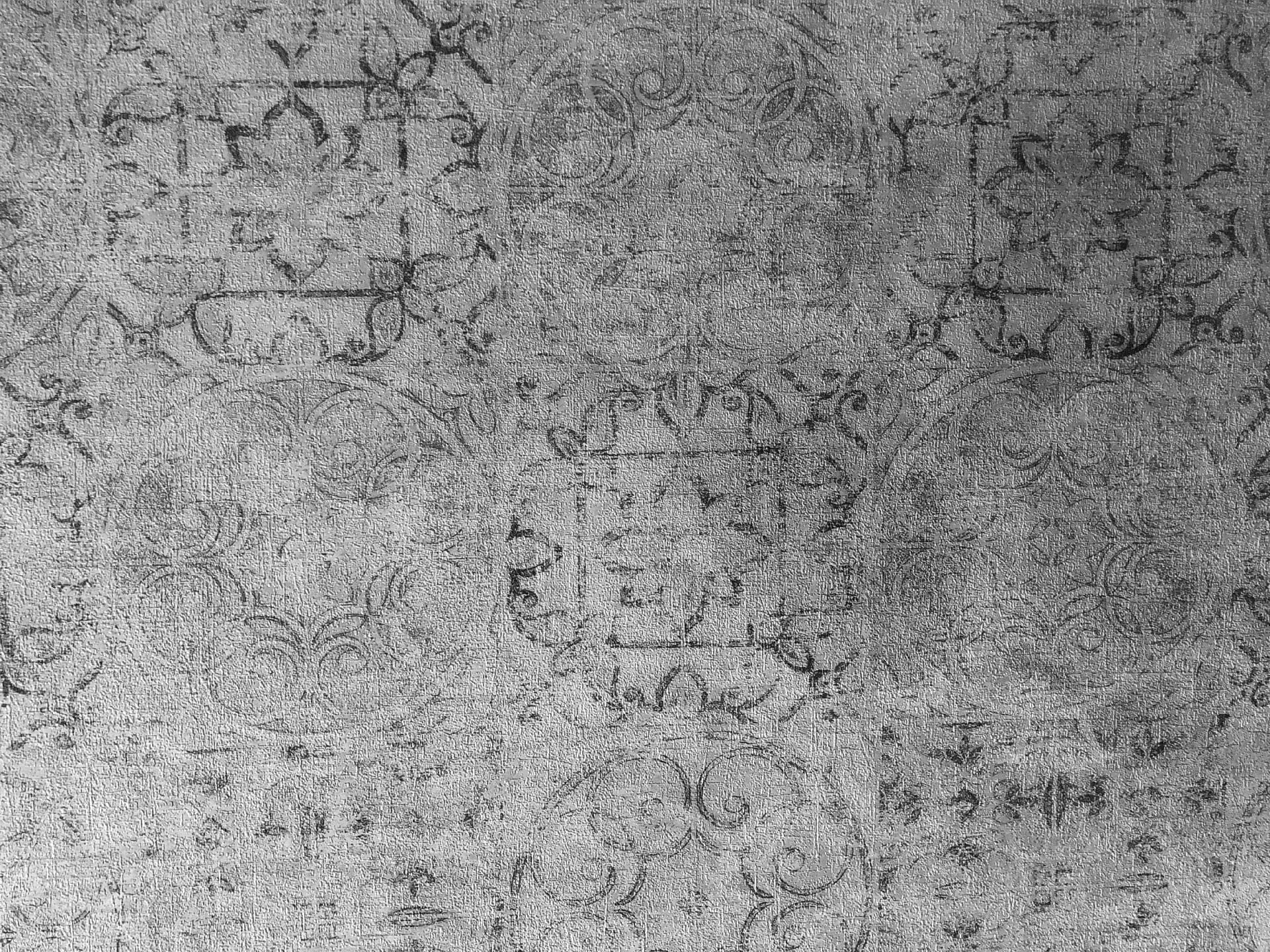
View more projects like this
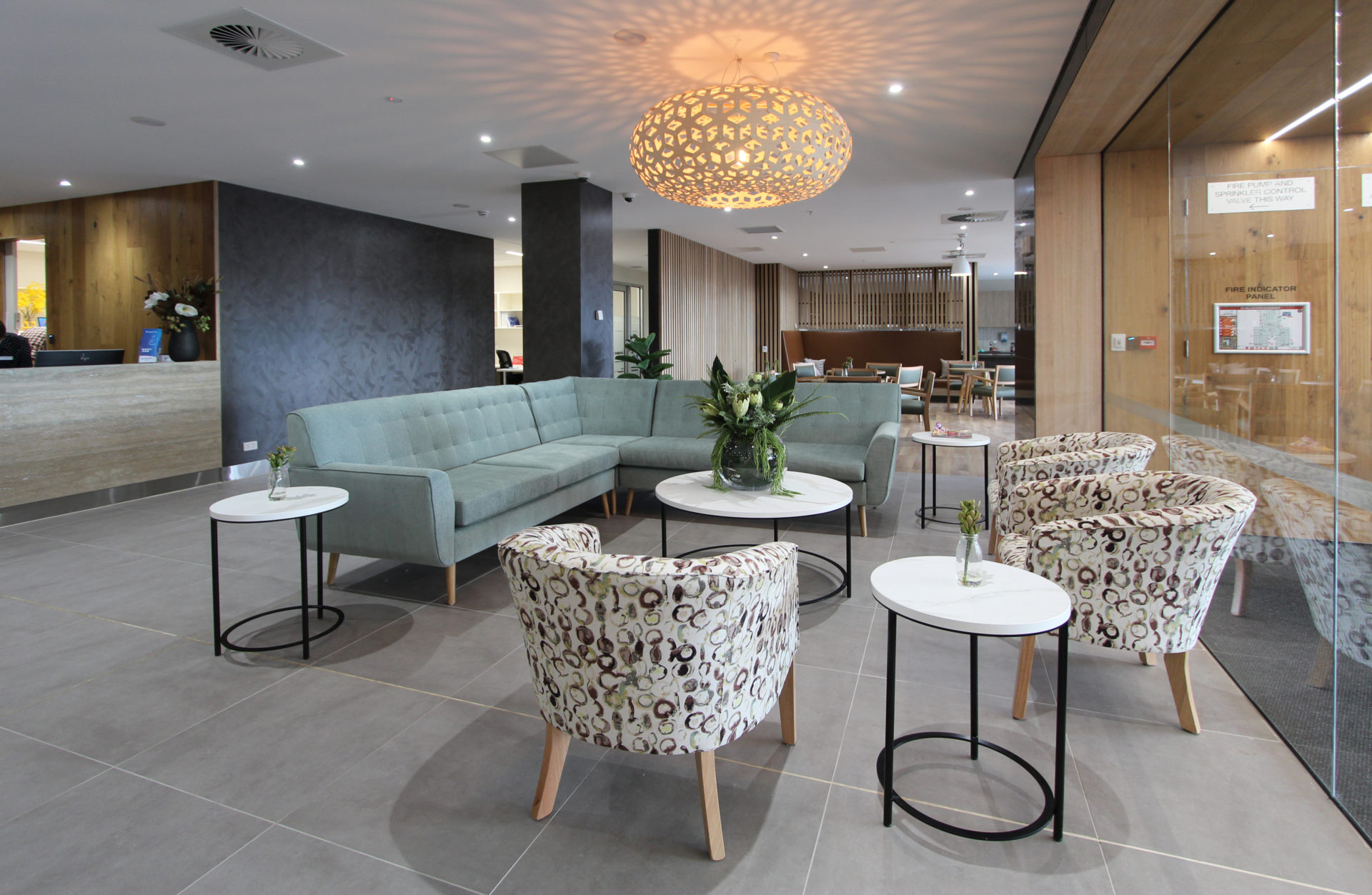
BlueCross Box Hill is a brand new residence spanning over three levels and combines modern aged care with contemporary living. The design was done in consultation with a Feng Shui specialist to ensure harmonious spaces and an environment that supports optimal health and wellbeing. Working well within the nominated program HFA offered a complete fit-out […]
BlueCross Box Hill is a brand new residence spanning over three levels and combines modern aged care with contemporary living. The design was done in consultation with a Feng Shui specialist to ensure harmonious spaces and an environment that supports optimal health and wellbeing. Working well within the nominated program HFA offered a complete fit-out […]
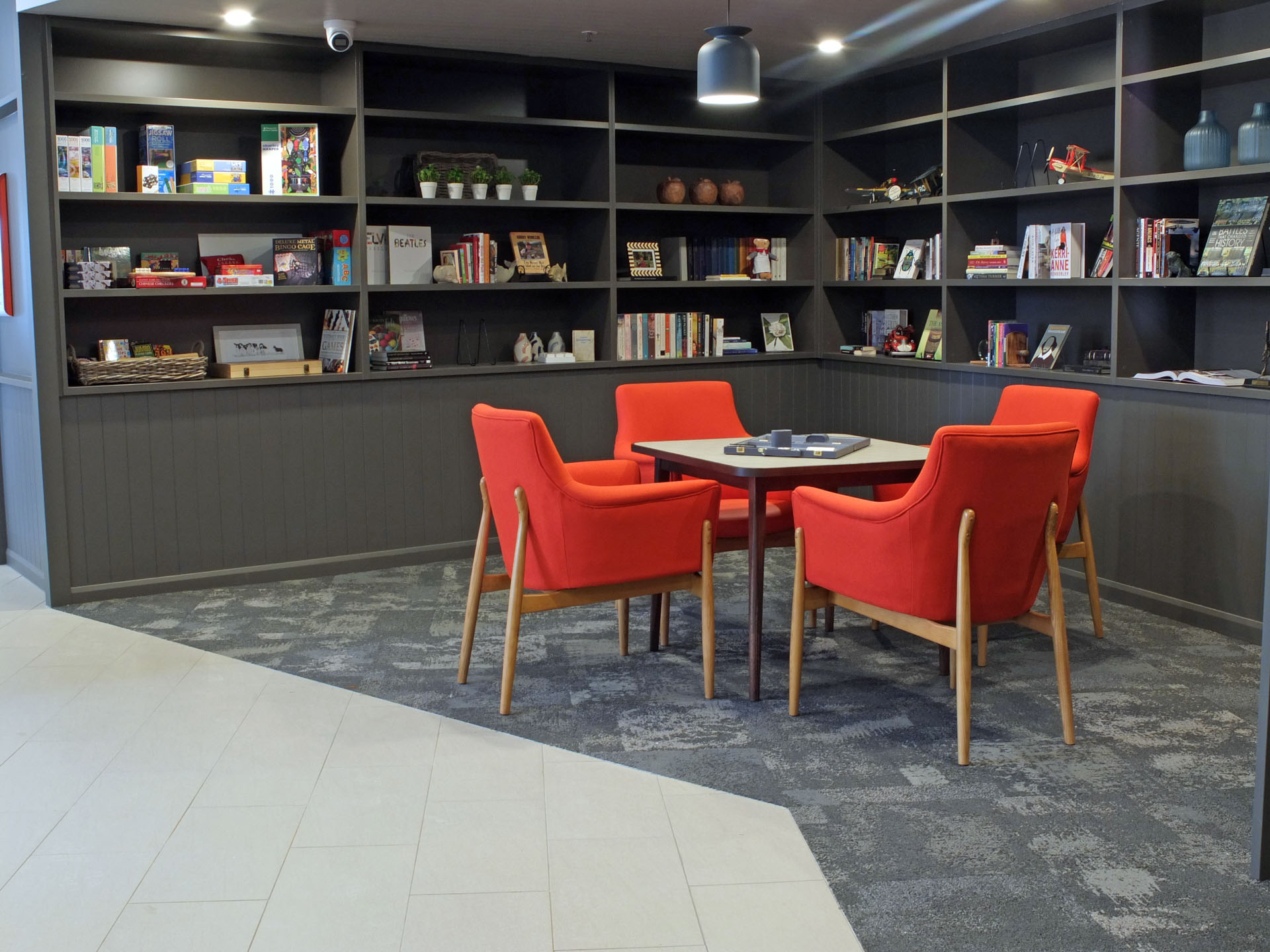
HFA worked with B2 Property Solutions and Bolton Clarke to help bring their visions to life. This new facility is spread over 5 impressive floors with many small sitting areas, lounge areas and communal dining rooms. The standard bedrooms feature personal dining settings, and the premium rooms access private outside balconies. Working with B2 Property […]
HFA worked with B2 Property Solutions and Bolton Clarke to help bring their visions to life. This new facility is spread over 5 impressive floors with many small sitting areas, lounge areas and communal dining rooms. The standard bedrooms feature personal dining settings, and the premium rooms access private outside balconies. Working with B2 Property […]
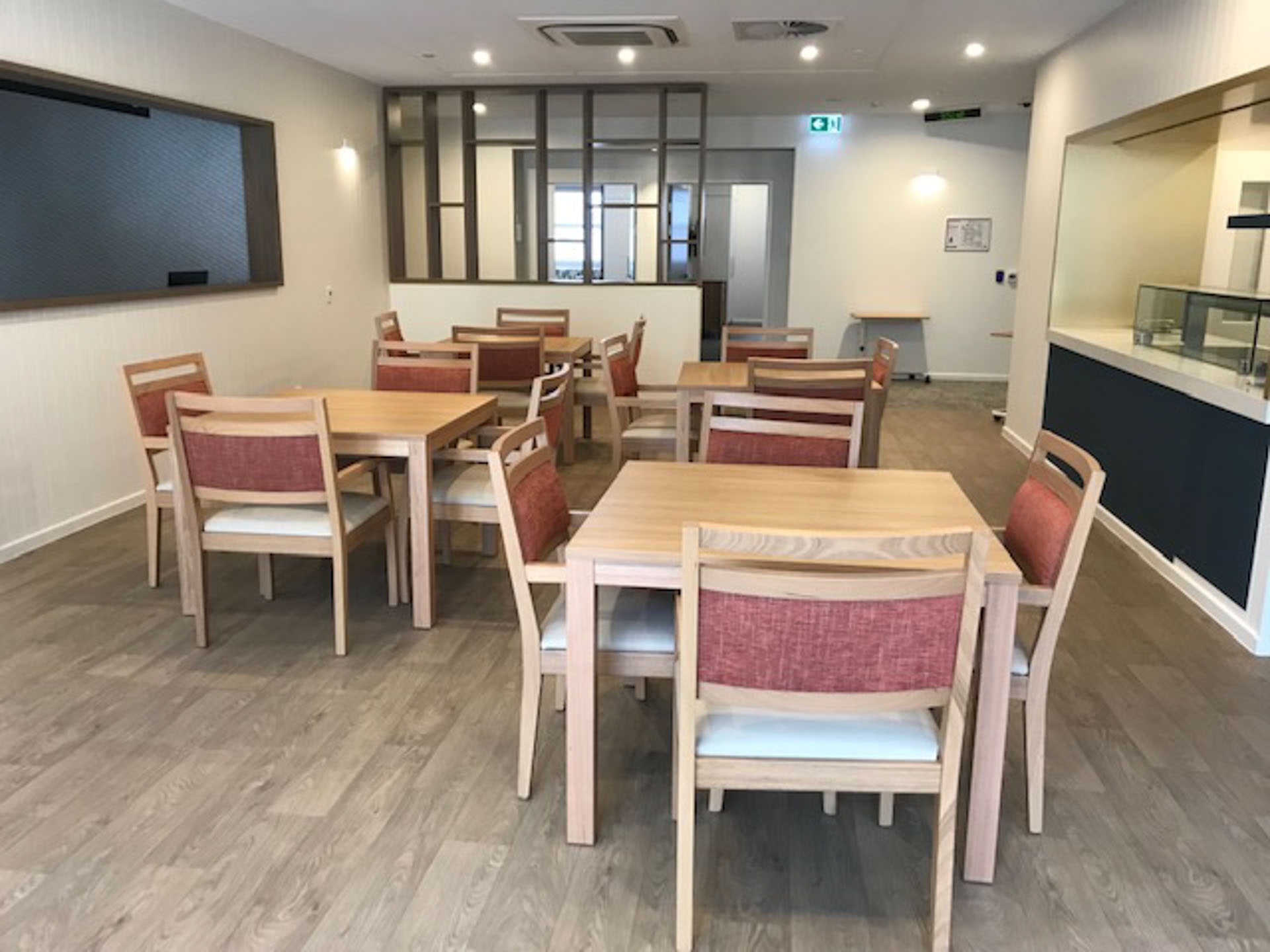
We were lucky enough to work with Meli Studio on Estia’s new development in Maroochydore. A stunning 2 story home offering a tranquil and peaceful environment. Amenities include a cafe, hairdressers, gardens and comfortable dining and living areas. We furnished the dining areas and bedrooms as well as providing furniture for the back of house […]
We were lucky enough to work with Meli Studio on Estia’s new development in Maroochydore. A stunning 2 story home offering a tranquil and peaceful environment. Amenities include a cafe, hairdressers, gardens and comfortable dining and living areas. We furnished the dining areas and bedrooms as well as providing furniture for the back of house […]
