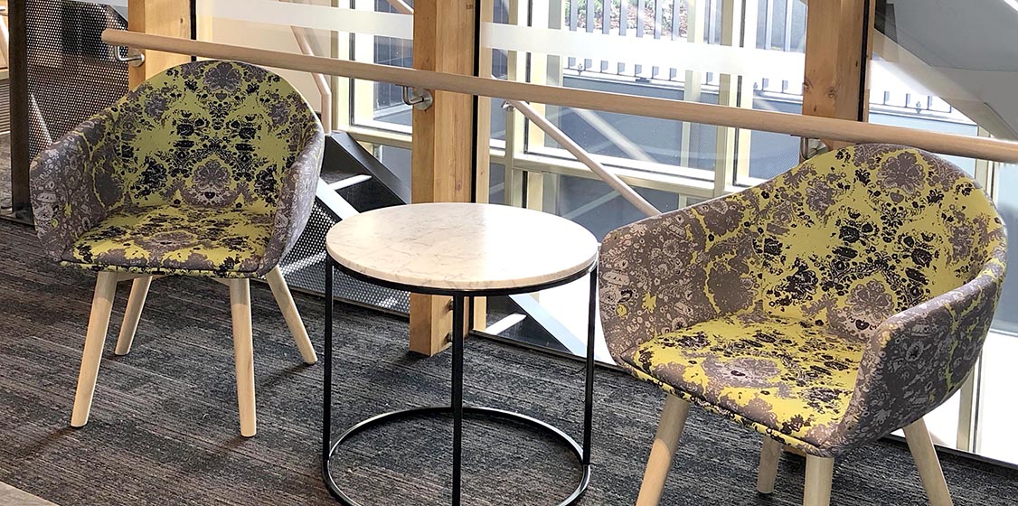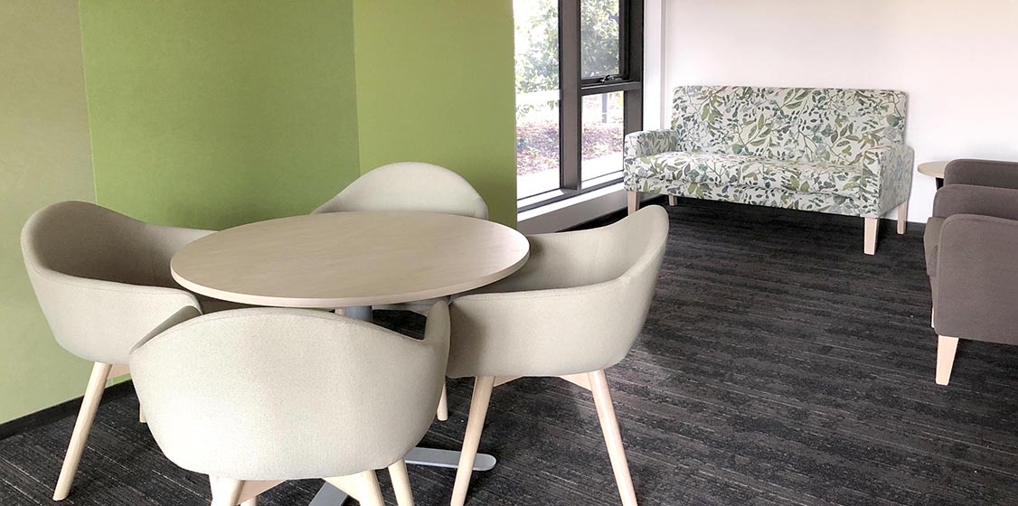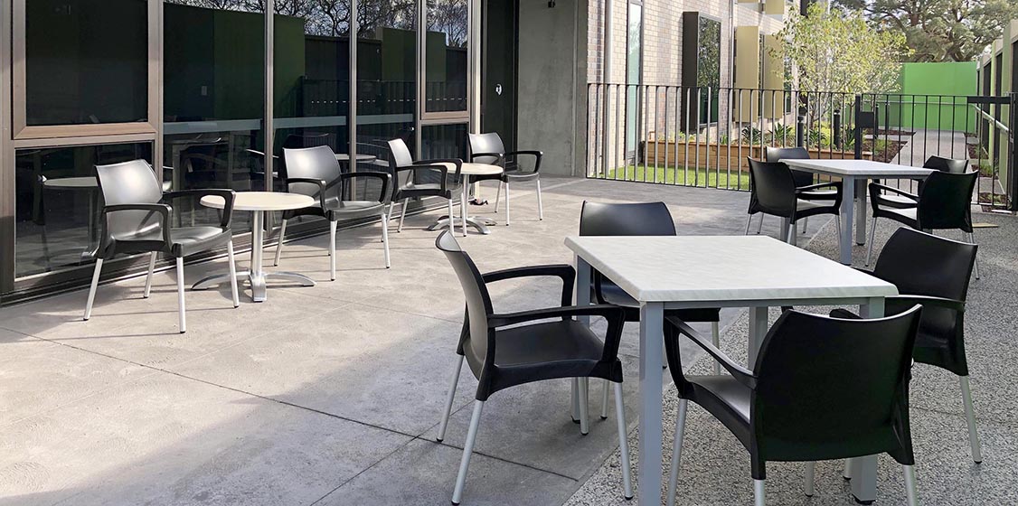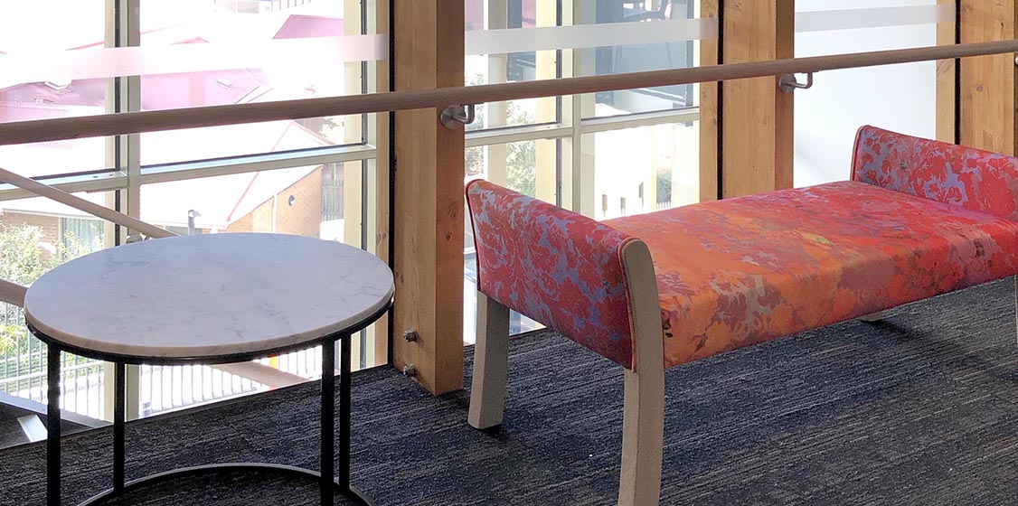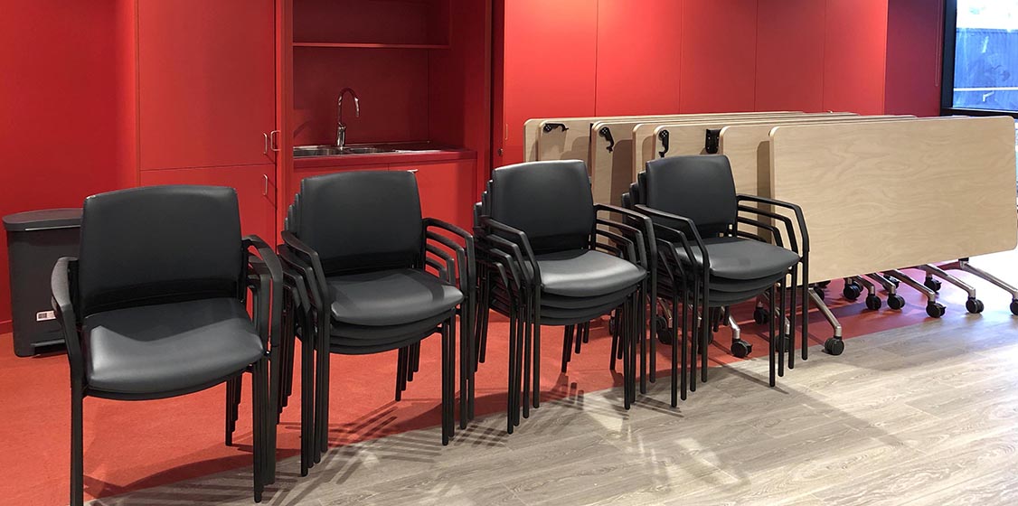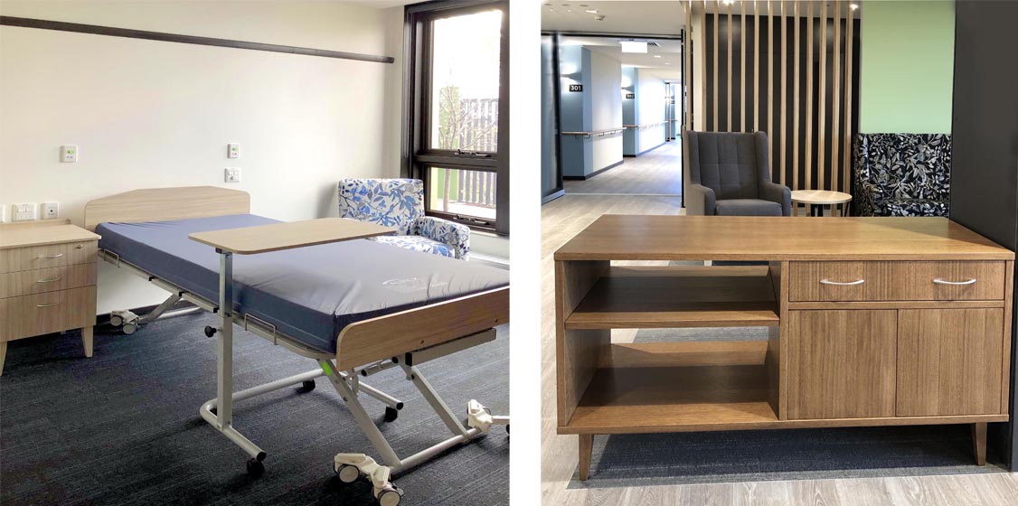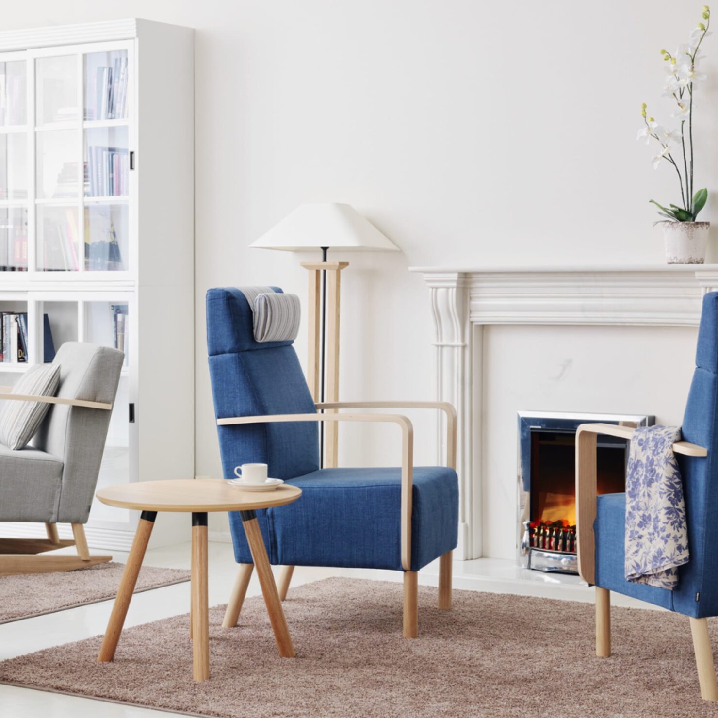St Georges Health Service – Berengarra RACF
Berengarra 90-Bed Aged Care is a new residential facility located behind St Georges Hospital in Kew. The name Berengarra means “The land around Kew”. The Victorian government worked with St Vincent’s Hospital Melbourne to build the facility and Redback Procurement facilitated the tendering process, with Healthcare Furniture Australia being successful in the furniture fit-out for the comfortable home-like environment within this modern facility.
The three floors of the building replicate each other with a central spine leading to four distinct bedroom corridors with domestic style kitchens fitted out to cater for each wing.
HFA delivered the furniture with full placement to the designated areas, during COVID-19 Stage 4, with all precautions fulfilled to make for a smooth, safe and timely installation.
In the 90 bedrooms, we had out three-drawer bedside cabinets finished in Laminex Avignon Walnut, with four timber legs stained to match. The chairs in the bedrooms were alternated between our high-back Flinders armchair with the inbuilt lumbar support and our Seville square-style armchair.
HFA manufactured some non-standard cabinets for the lounge rooms to meet storage requirements. Each one designed slightly differently – some with doors opening to both sides for easy access to make for a neat room divider at the same time.
The lovely outdoor areas were complimented with the Dolce light stackable chair, Avila coffee table bases and four-leg dining tables that both have Genatas Duratop marble-look tops.
Featured Products:
• Flinders
• Seville
Location: Cotham Road, Kew
Designer: Lyons Architects
Client: St Vincent’s Hospital Melbourne
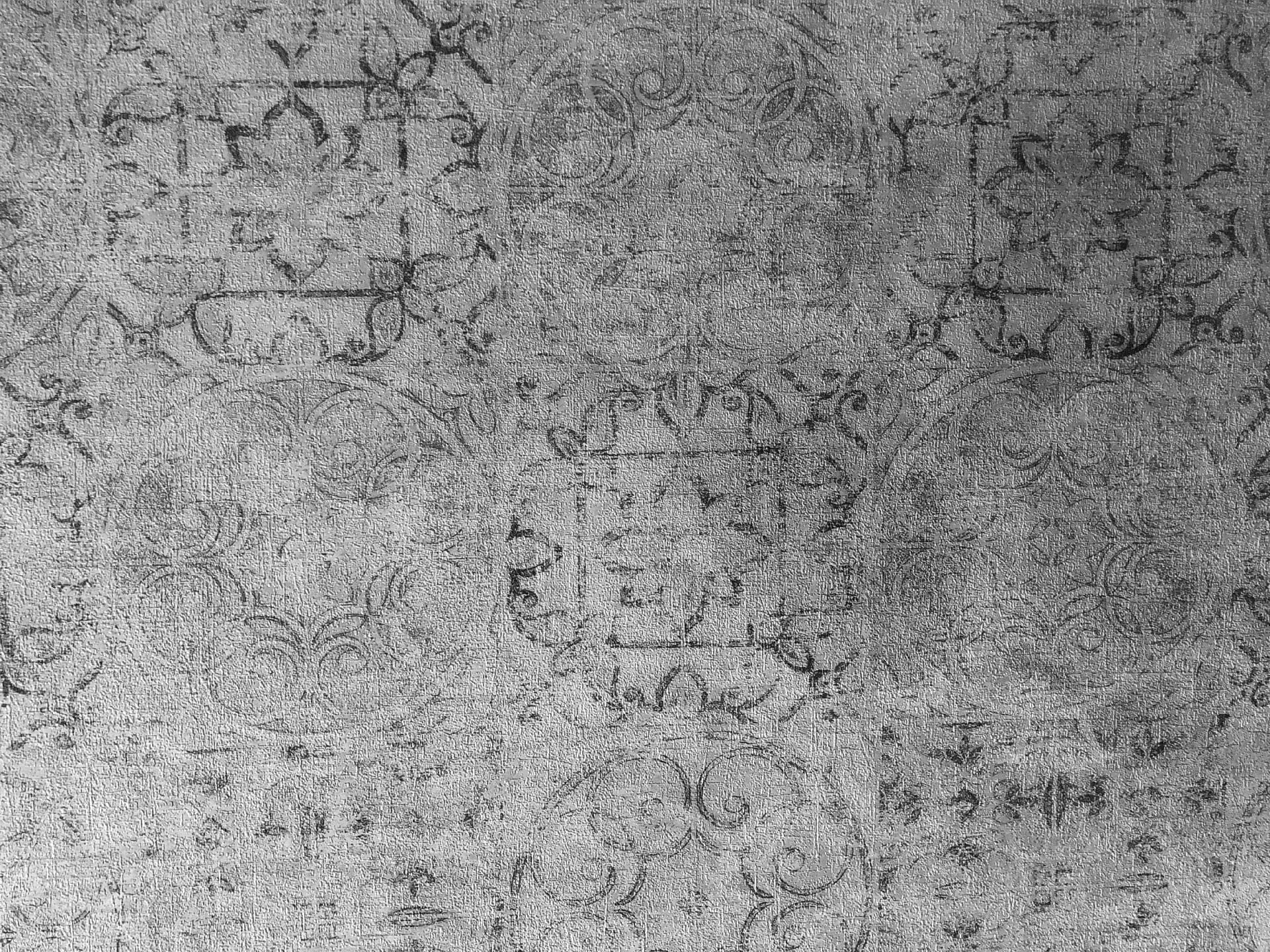
Related healthcare projects
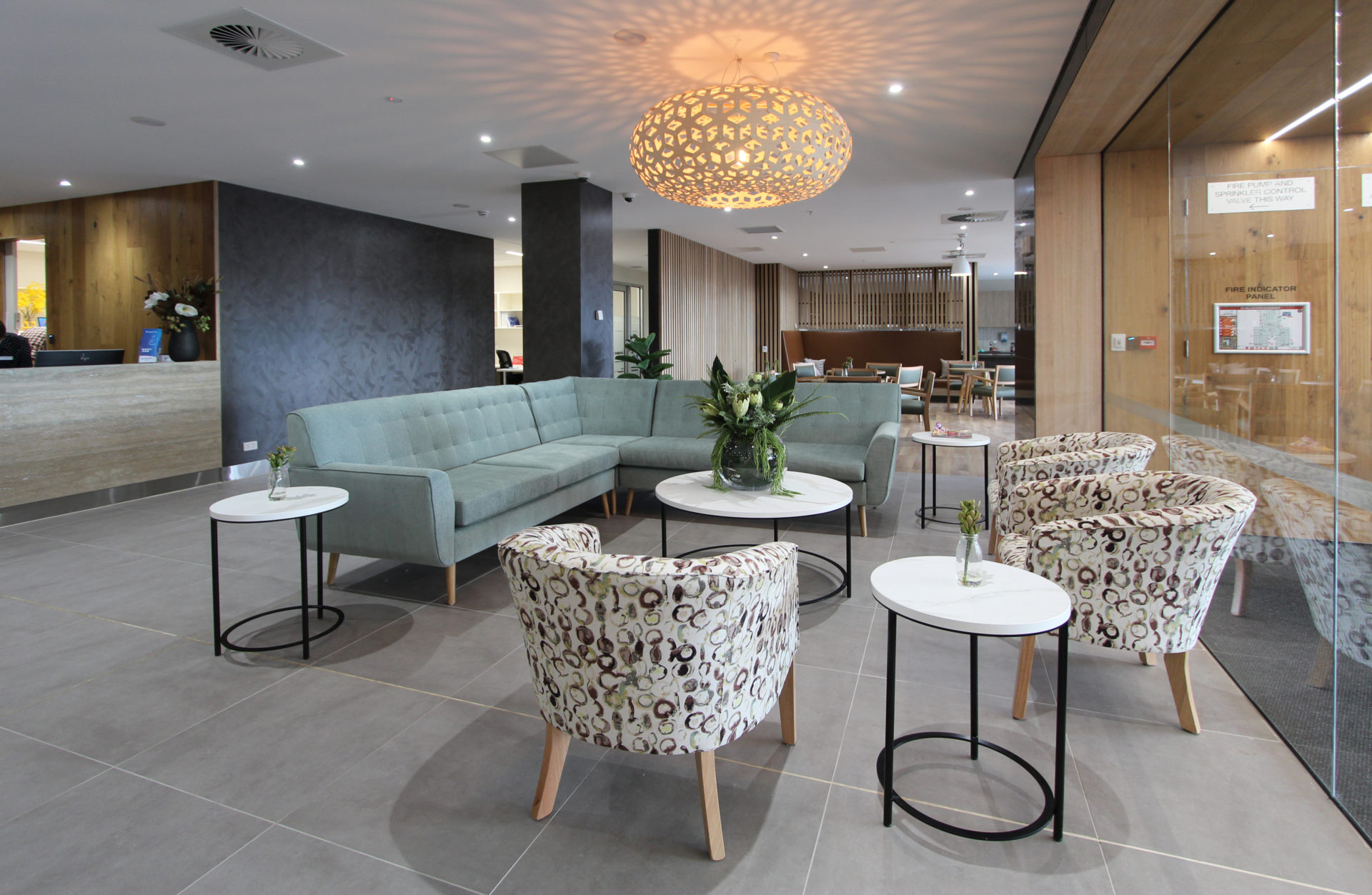
BlueCross Box Hill is a brand new residence spanning over three levels and combines modern aged care with contemporary living. The design was done in consultation with a Feng Shui specialist to ensure harmonious spaces and an environment that supports optimal health and wellbeing. Working well within the nominated program HFA offered a complete fit-out […]
BlueCross Box Hill is a brand new residence spanning over three levels and combines modern aged care with contemporary living. The design was done in consultation with a Feng Shui specialist to ensure harmonious spaces and an environment that supports optimal health and wellbeing. Working well within the nominated program HFA offered a complete fit-out […]
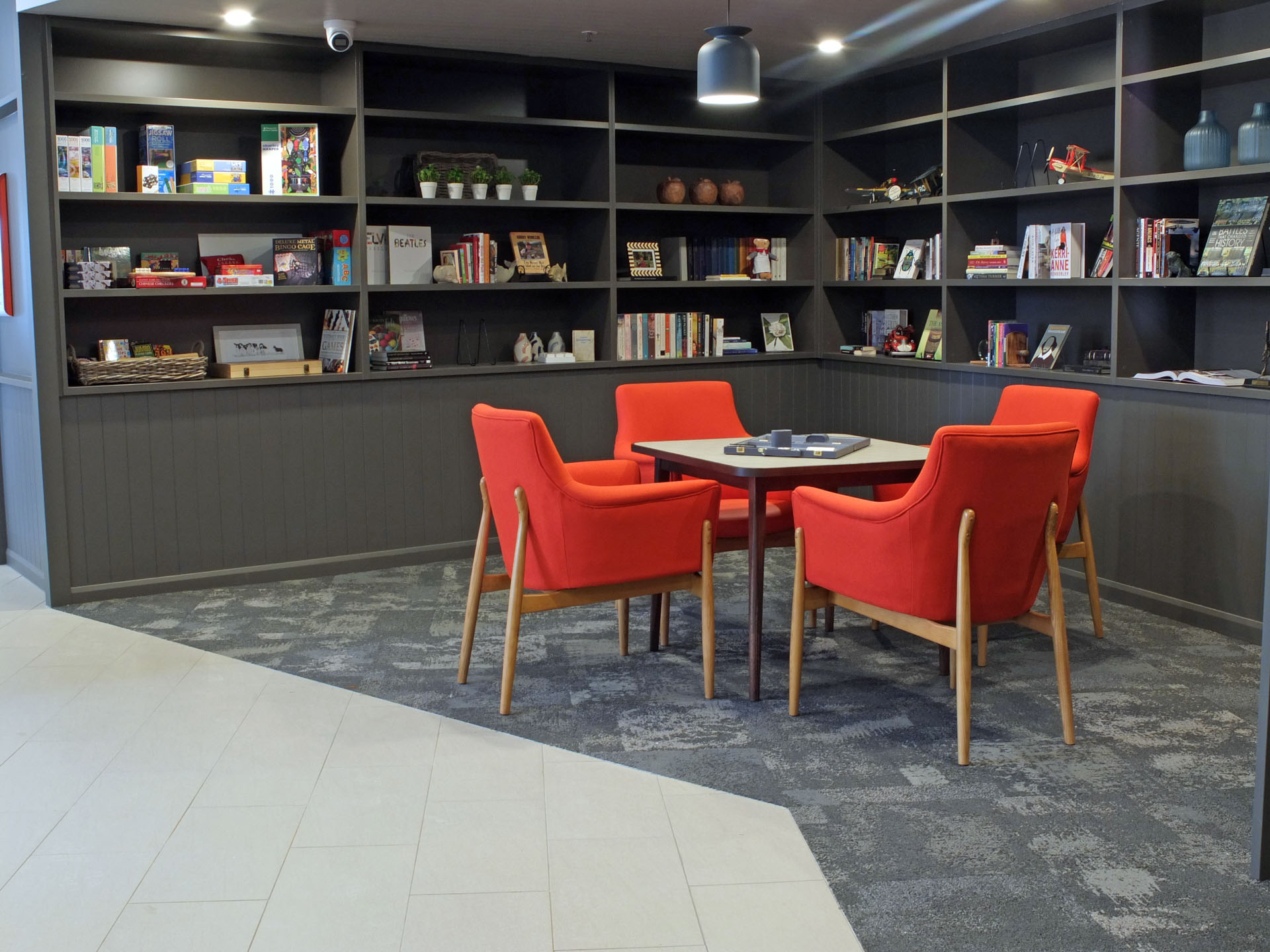
HFA worked with B2 Property Solutions and Bolton Clarke to help bring their visions to life. This new facility is spread over 5 impressive floors with many small sitting areas, lounge areas and communal dining rooms. The standard bedrooms feature personal dining settings, and the premium rooms access private outside balconies. Working with B2 Property […]
HFA worked with B2 Property Solutions and Bolton Clarke to help bring their visions to life. This new facility is spread over 5 impressive floors with many small sitting areas, lounge areas and communal dining rooms. The standard bedrooms feature personal dining settings, and the premium rooms access private outside balconies. Working with B2 Property […]
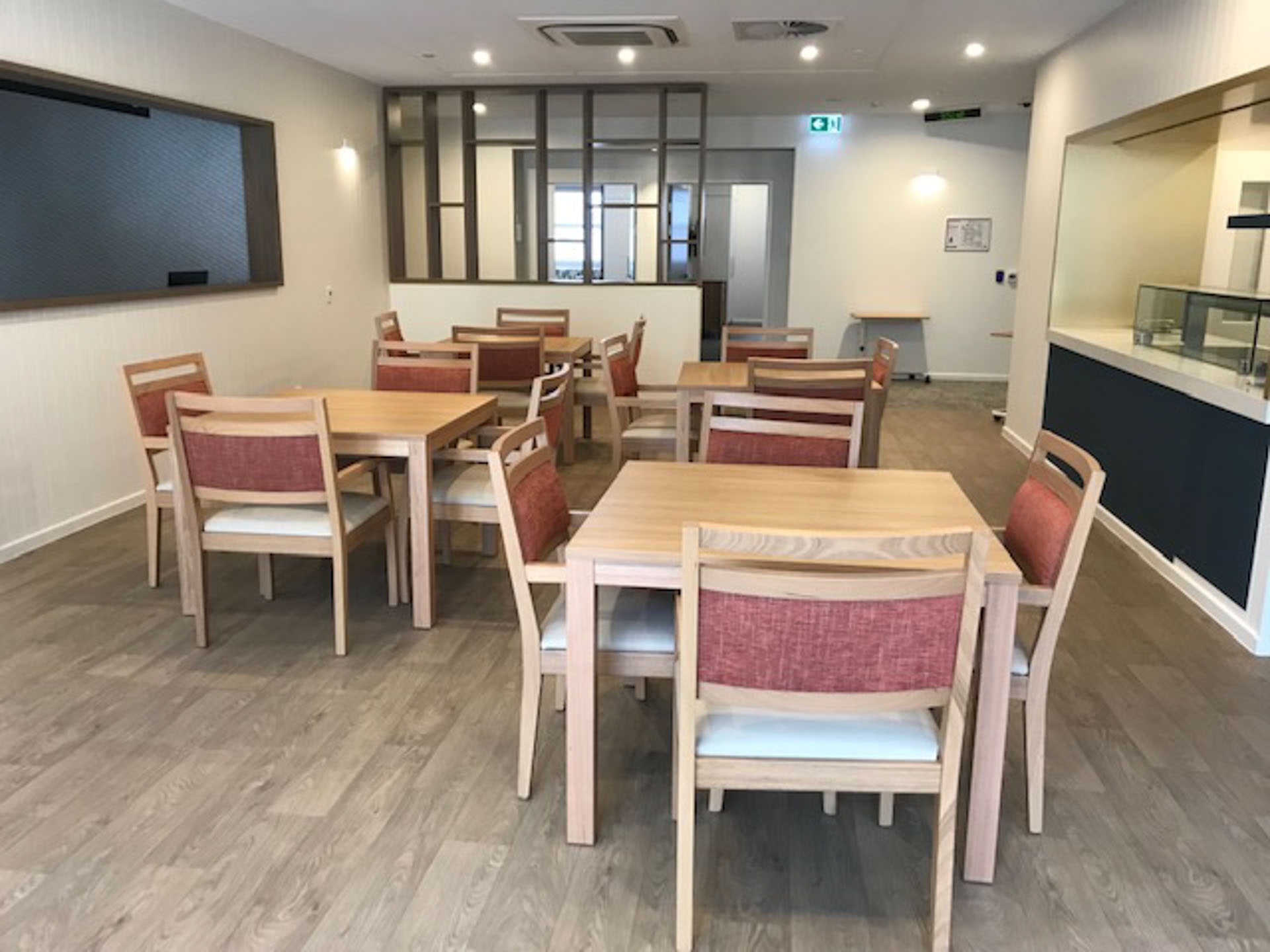
We were lucky enough to work with Meli Studio on Estia’s new development in Maroochydore. A stunning 2 story home offering a tranquil and peaceful environment. Amenities include a cafe, hairdressers, gardens and comfortable dining and living areas. We furnished the dining areas and bedrooms as well as providing furniture for the back of house […]
We were lucky enough to work with Meli Studio on Estia’s new development in Maroochydore. A stunning 2 story home offering a tranquil and peaceful environment. Amenities include a cafe, hairdressers, gardens and comfortable dining and living areas. We furnished the dining areas and bedrooms as well as providing furniture for the back of house […]
