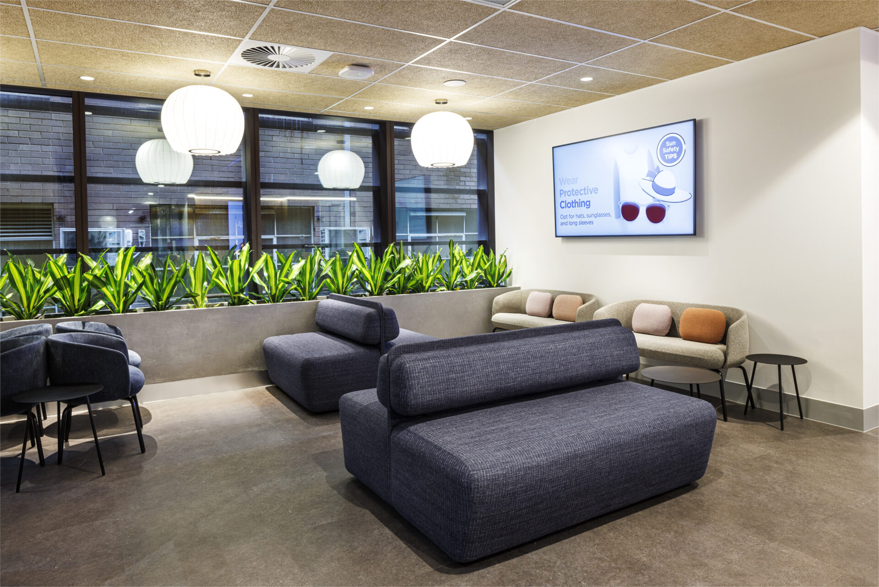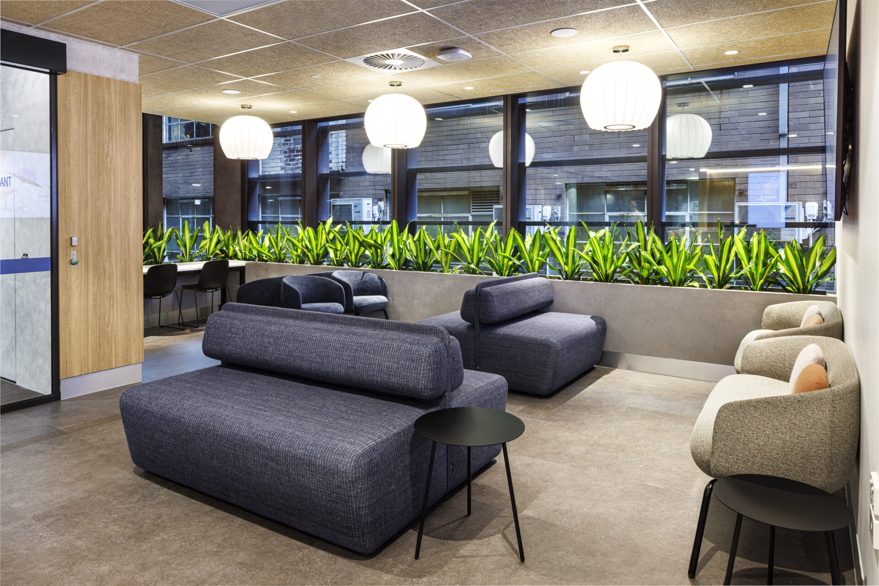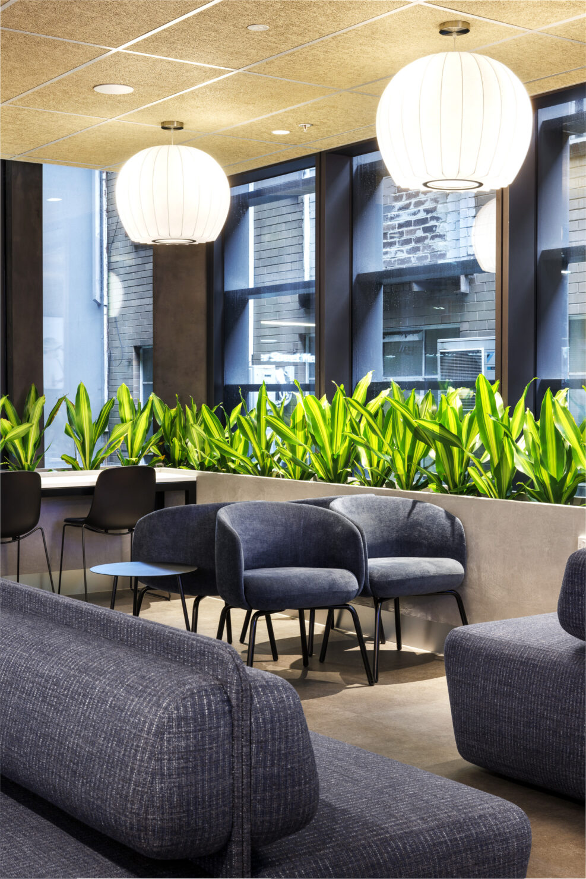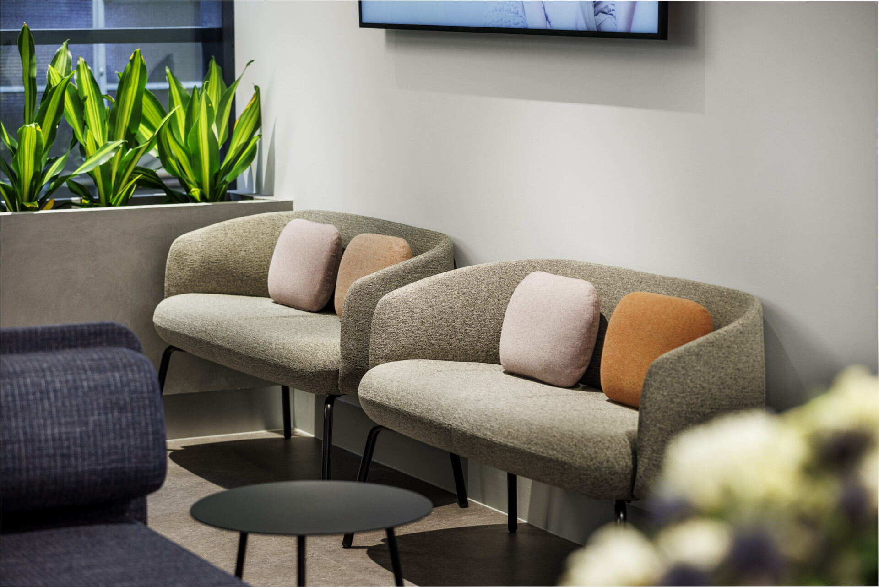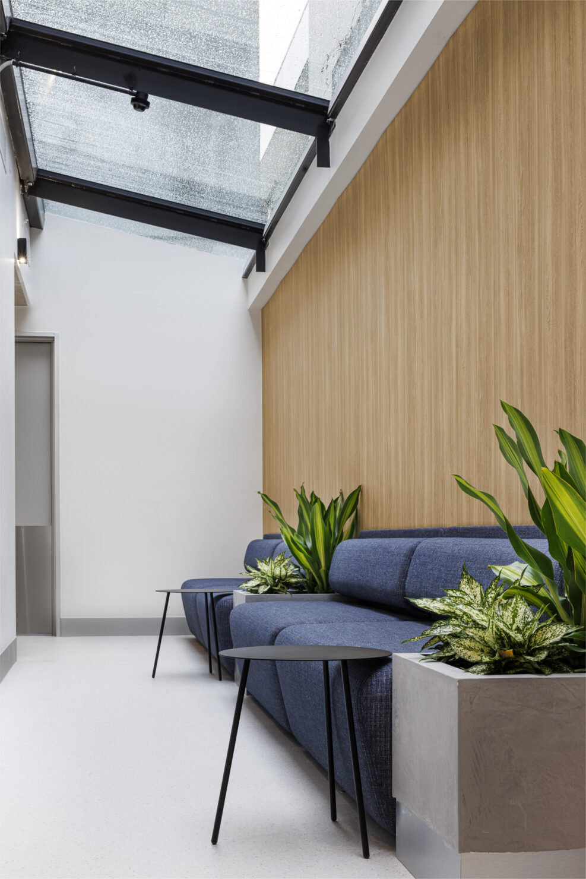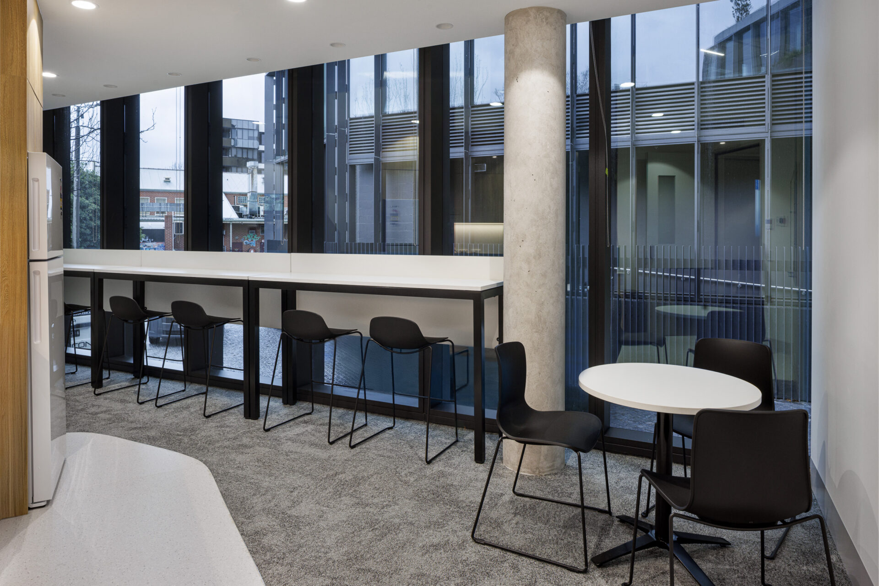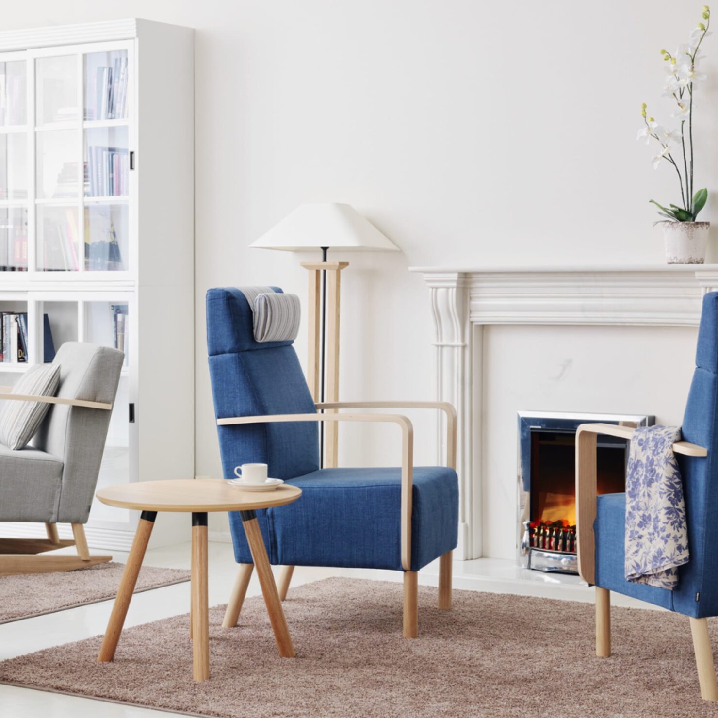Bupa River Street Medical
In the heart of South Yarra, the Bupa River Street Medical Centre is conveniently located to support the local community. Bupa’s philosophy is to provide easy access to experienced doctors and professionals who offer a wide range of vital specialist medical services all in one place.
The Bupa National Projects team worked with Warren and Mahoney Architects to set a high bar with their vision for an interior that perfectly complements the quality of care provided and the creation of a welcoming, sophisticated environment for patients and staff alike within this esteemed Melbourne location.
To enhance the patient experience, we supplied a range of contemporary waiting room modular seating, and comfortable armchairs and sofas. This curated selection not only provides exceptional comfort but also elevates the client’s aesthetic, creating an inviting and relaxing atmosphere.
We are proud to help deliver on the vision.
Featured Products:
• Retreat Lounge Modular
• Nest Low Chair
• Nest Low Sofa
• Sputnik
• Sceptre Table
• Shift Sit-to-Stand
• Group
• Hugo Sled
• Cait
• Neo Sled
• Neo Stool
Location: South Yarra, Vic
Designer: Bupa & Warren and Mahoney
Client: Bupa River Street Medical
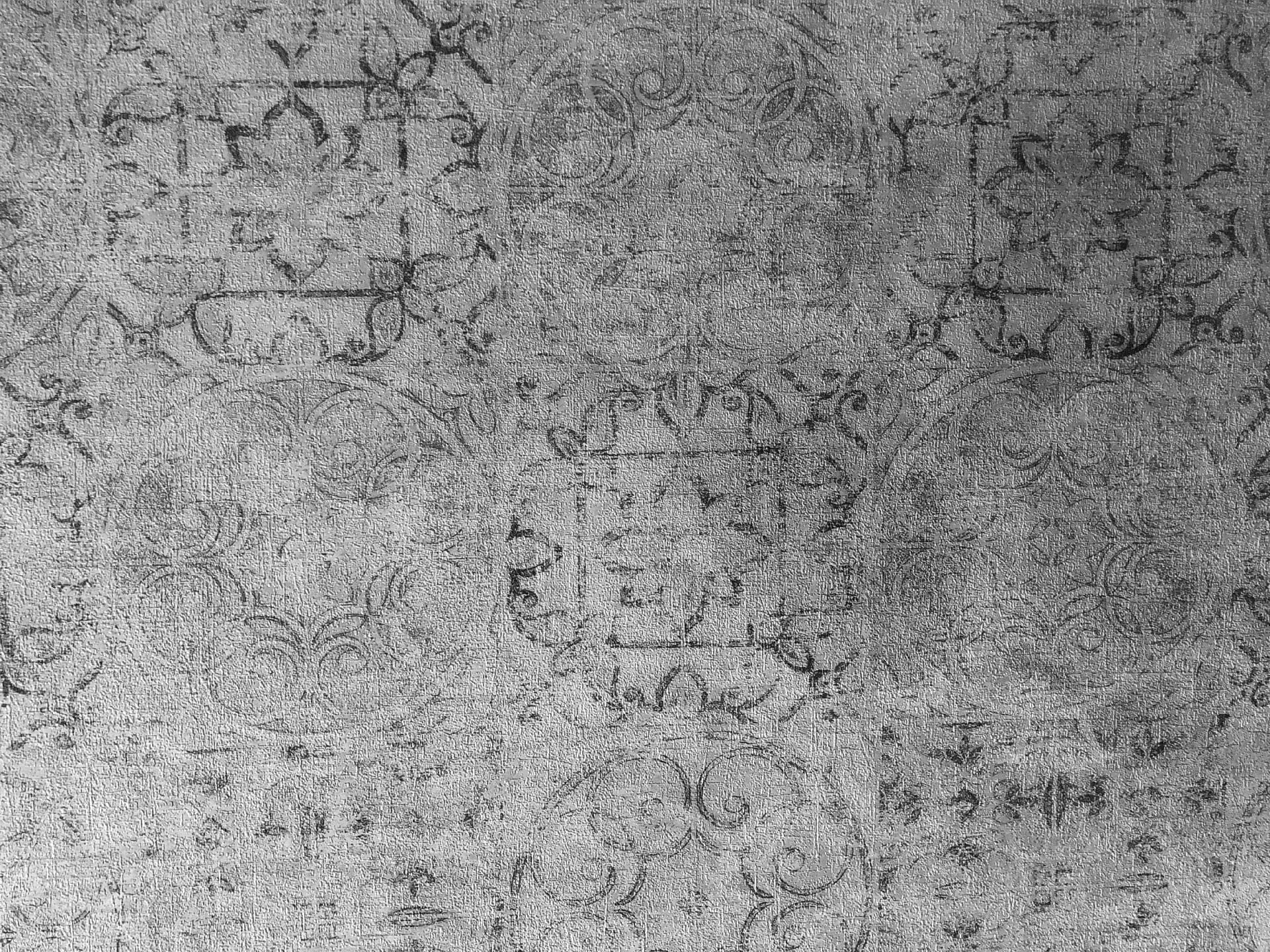
Related healthcare projects
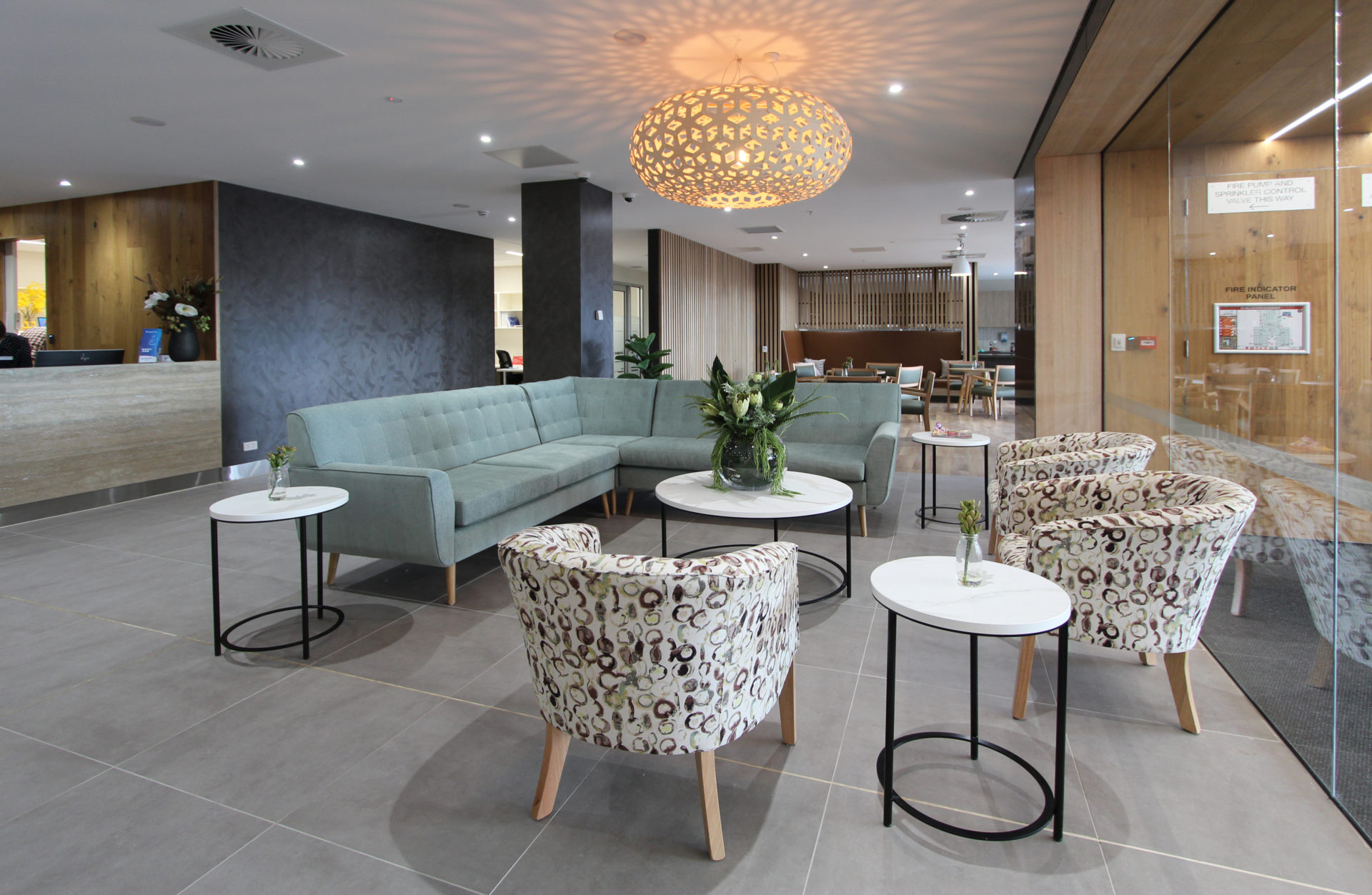
BlueCross Box Hill is a brand new residence spanning over three levels and combines modern aged care with contemporary living. The design was done in consultation with a Feng Shui specialist to ensure harmonious spaces and an environment that supports optimal health and wellbeing. Working well within the nominated program HFA offered a complete fit-out […]
BlueCross Box Hill is a brand new residence spanning over three levels and combines modern aged care with contemporary living. The design was done in consultation with a Feng Shui specialist to ensure harmonious spaces and an environment that supports optimal health and wellbeing. Working well within the nominated program HFA offered a complete fit-out […]
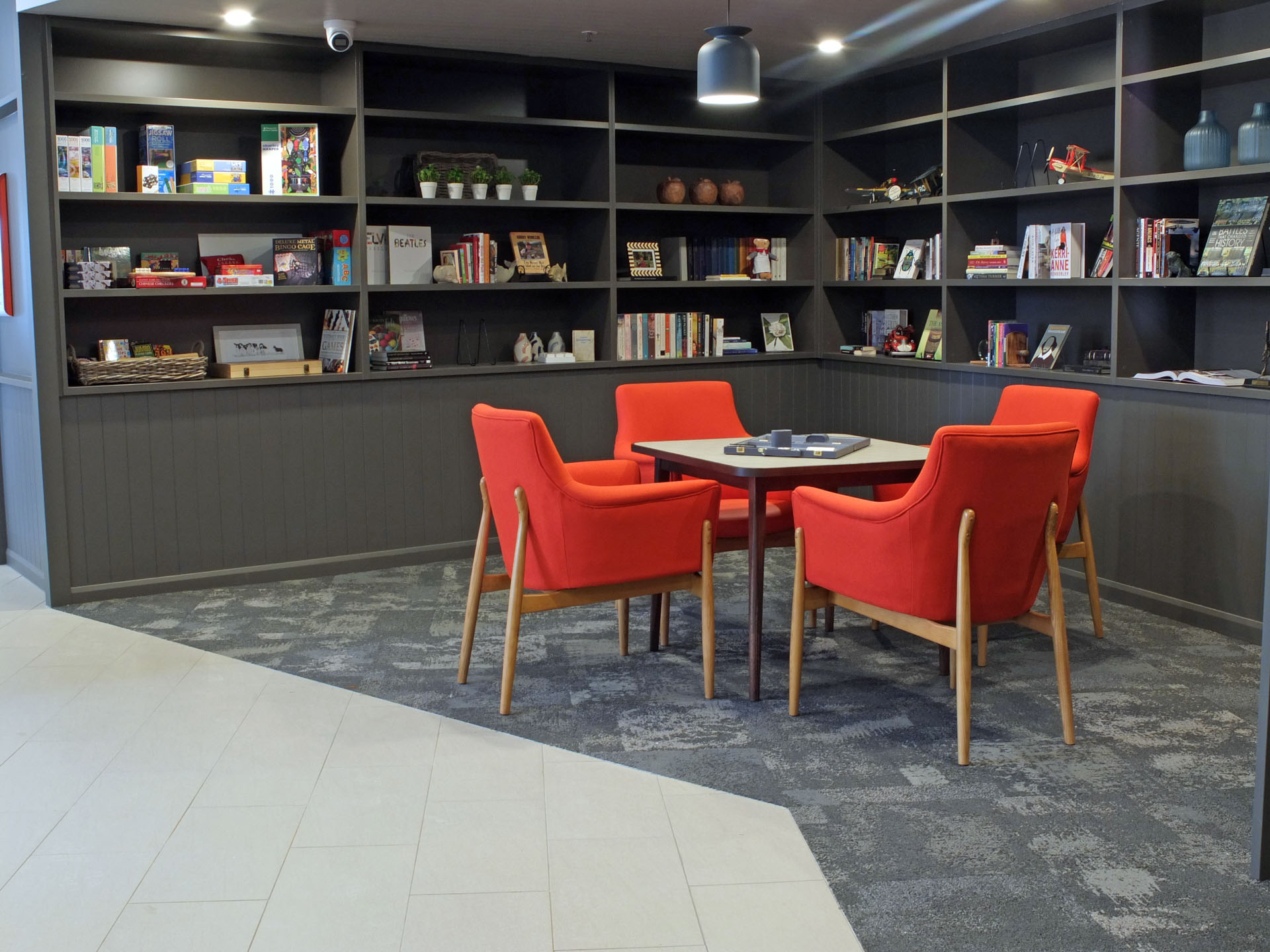
HFA worked with B2 Property Solutions and Bolton Clarke to help bring their visions to life. This new facility is spread over 5 impressive floors with many small sitting areas, lounge areas and communal dining rooms. The standard bedrooms feature personal dining settings, and the premium rooms access private outside balconies. Working with B2 Property […]
HFA worked with B2 Property Solutions and Bolton Clarke to help bring their visions to life. This new facility is spread over 5 impressive floors with many small sitting areas, lounge areas and communal dining rooms. The standard bedrooms feature personal dining settings, and the premium rooms access private outside balconies. Working with B2 Property […]
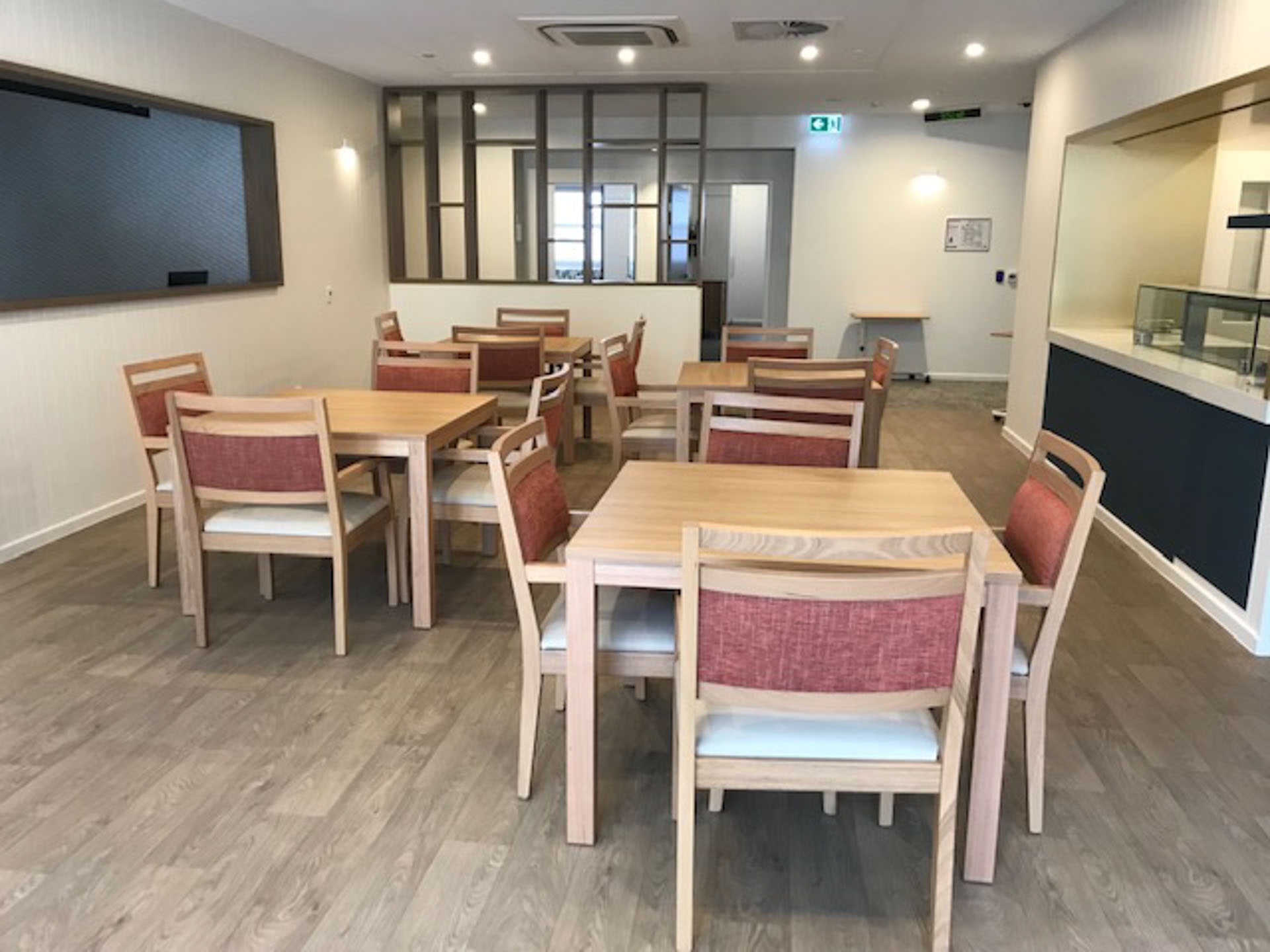
We were lucky enough to work with Meli Studio on Estia’s new development in Maroochydore. A stunning 2 story home offering a tranquil and peaceful environment. Amenities include a cafe, hairdressers, gardens and comfortable dining and living areas. We furnished the dining areas and bedrooms as well as providing furniture for the back of house […]
We were lucky enough to work with Meli Studio on Estia’s new development in Maroochydore. A stunning 2 story home offering a tranquil and peaceful environment. Amenities include a cafe, hairdressers, gardens and comfortable dining and living areas. We furnished the dining areas and bedrooms as well as providing furniture for the back of house […]

