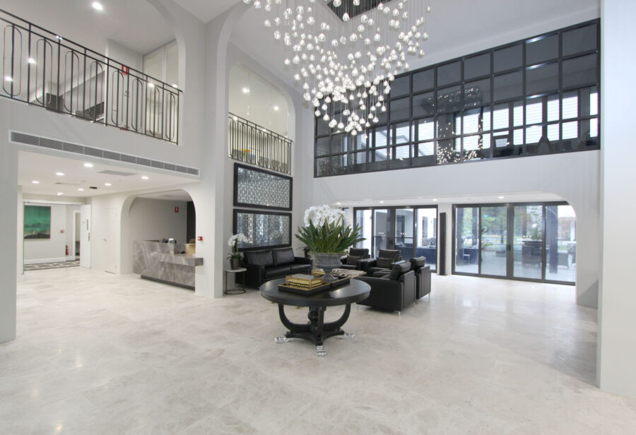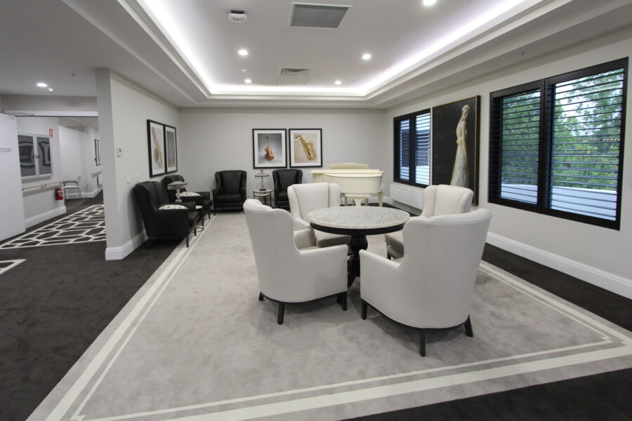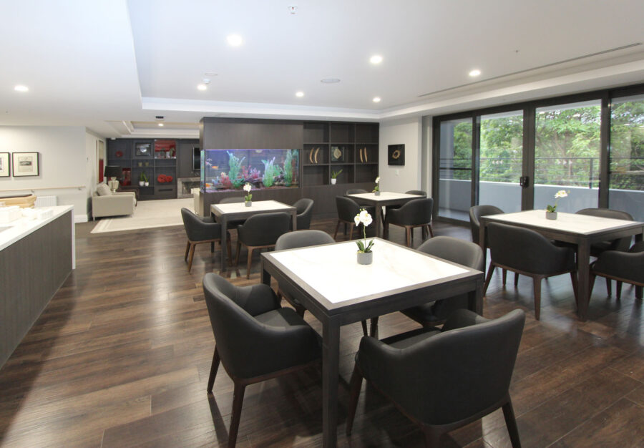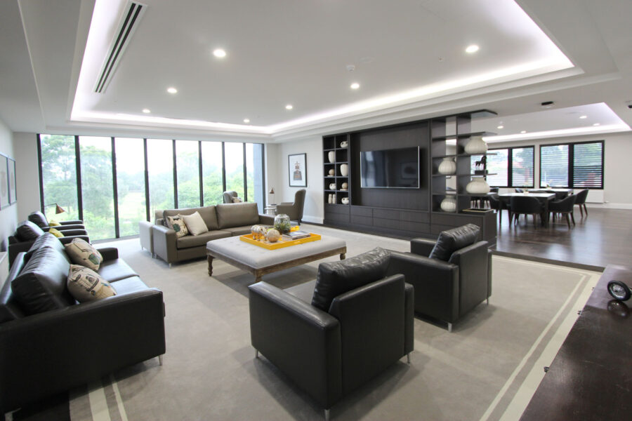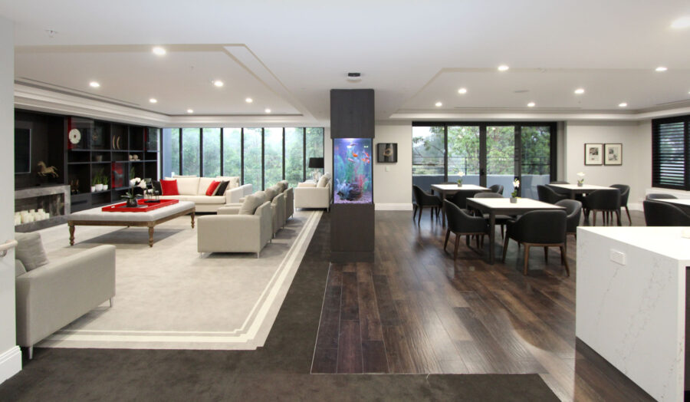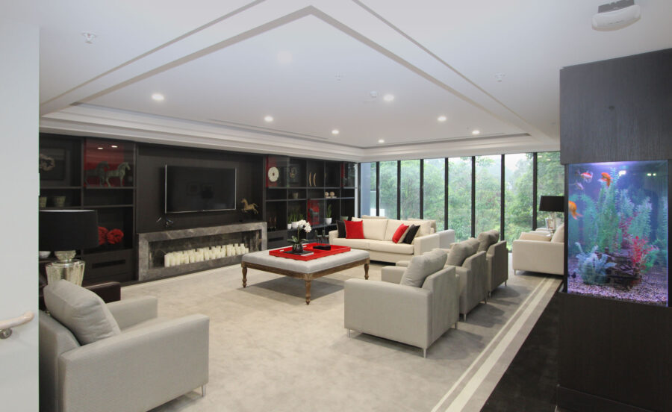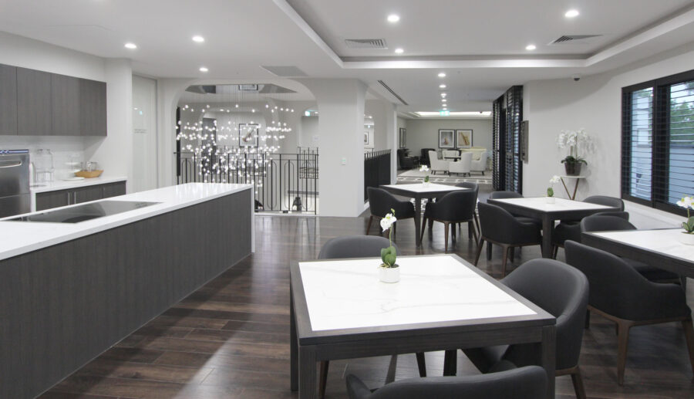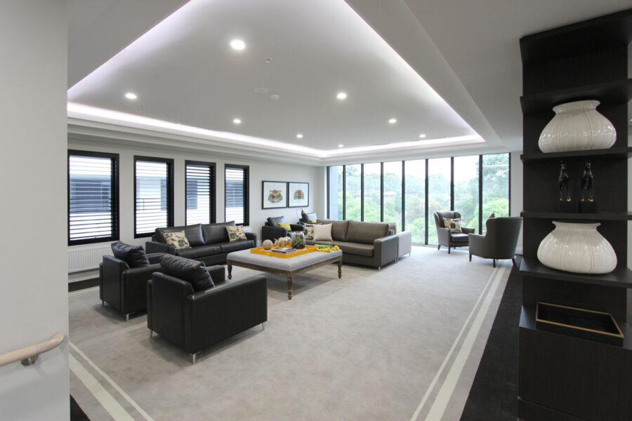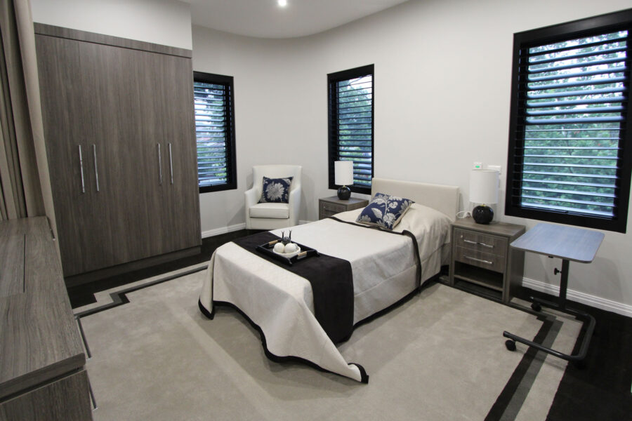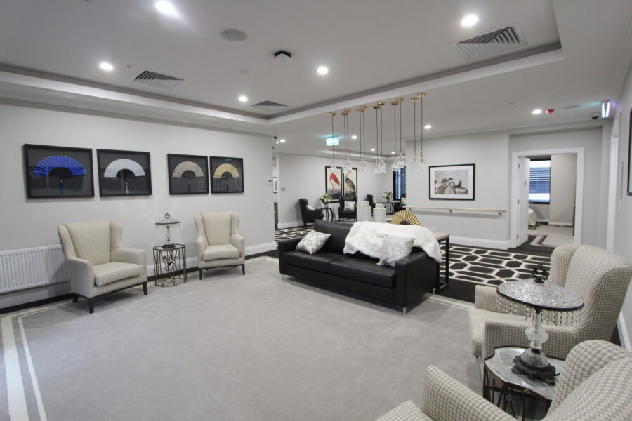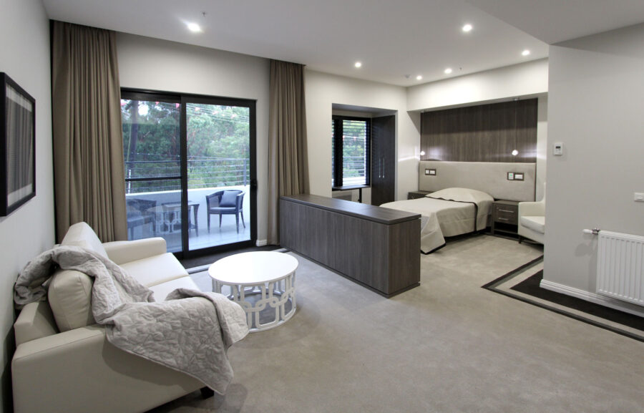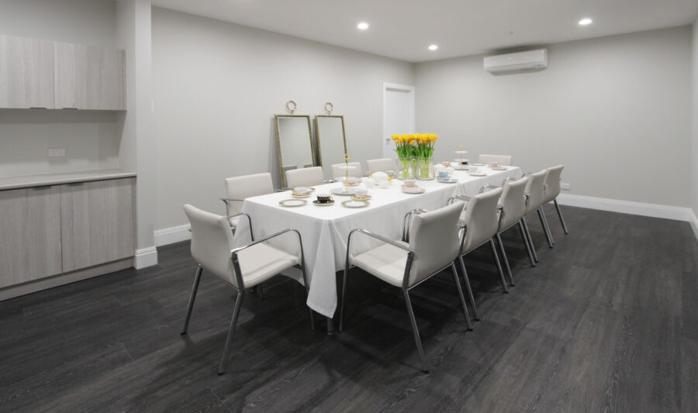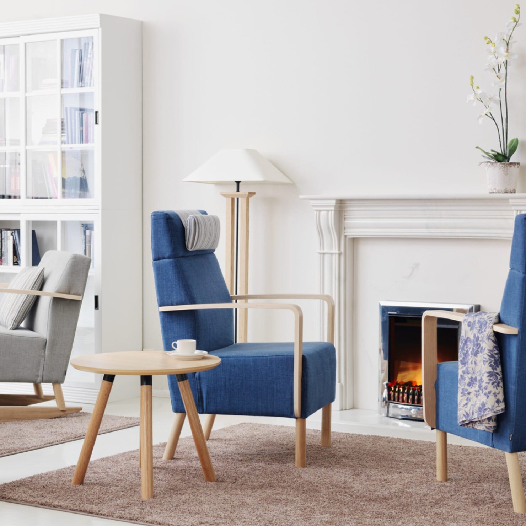Arcare – Parkview
With Art Deco influence the two front lounges enjoy a graceful curved façade and this flows through the furnishings and design, including the stunning custom made carpet. Flanked by park and wildlife reserve and with internal landscaped gardens the greenery of the surrounds adds further appeal to the space. The standard comment from visitors is that they would like to live there and in that comment the design team have succeeded in their goal of creating a space that everyone would want to call home. Furniture was provided in all areas of the residence. Custom designed pieces included banquettes in the dining, café and billiards room, marble inlaid dining tables, wall mounted headboards with integrated switch panels and foot spa furnishings. At the client’s request the statement foyer table’s claw feet were silver gilt and metal accent legs were sourced for the lounges. Throughout the process HFA worked closely with the client assisting with design solutions and utilizing the benefits of local manufacture, this ensured that the end result reflected and exceeded the design brief. Whilst the build required many custom designed pieces many standard range pieces were also used. Henley couches and armchairs with metal legs featured in the lounges and bedrooms as well as Queenscliff wing chairs. Vere armchairs were used for the residents activity space and over bed tables were made in the same finish as the bedroom joinery. The Maya armchair was used throughout, as a desk chair in the bedrooms and also throughout the office areas where meeting tables were fitted with power and data. The supply and installation of the furniture went seamlessly. There was close liaison with the in house builders with the bedheads fitting into alcoves of roughly 16 different widths and the inset switch panels being required ahead of time for electrical fit out. At times when due to conflicting projects the client was not present HFA coordinated on their behalf. With our policy of single contact from start to completion, Arcare’s HFA contact was onsite and assisting throughout the delivery.
Location: Malvern East
Designer: Nava Clauscen
Client: Arcare
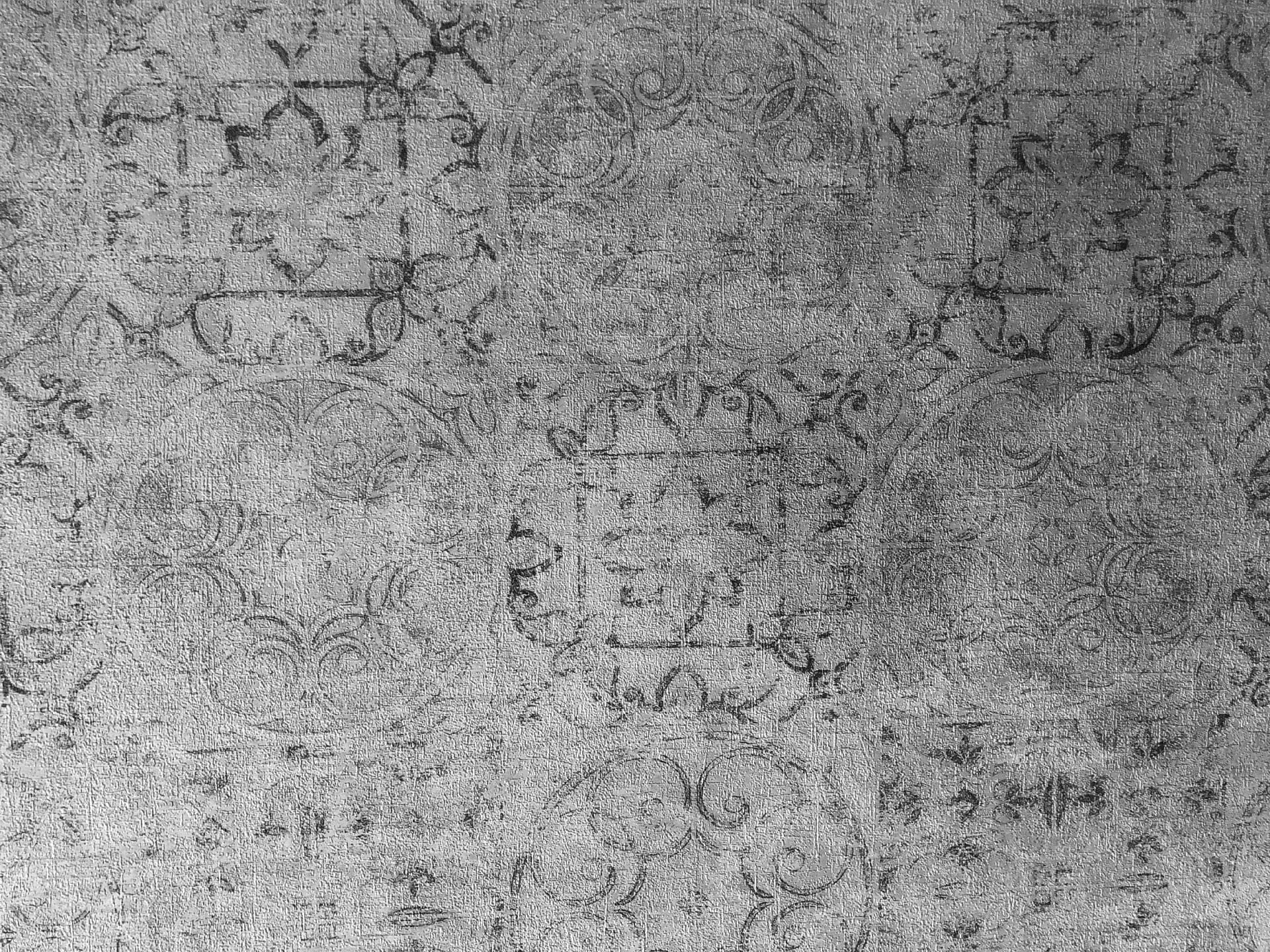
View more projects like this
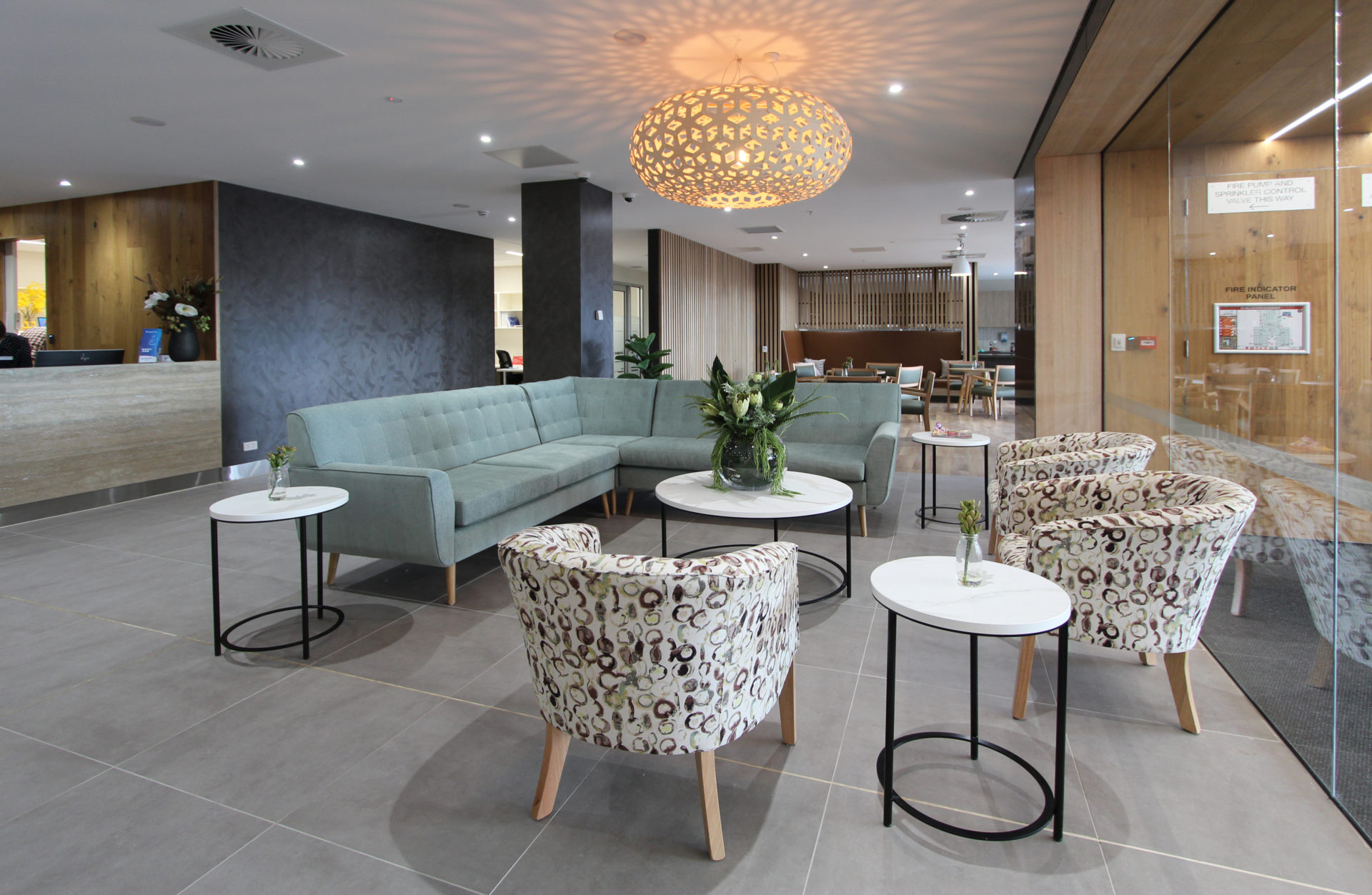
BlueCross Box Hill is a brand new residence spanning over three levels and combines modern aged care with contemporary living. The design was done in consultation with a Feng Shui specialist to ensure harmonious spaces and an environment that supports optimal health and wellbeing. Working well within the nominated program HFA offered a complete fit-out […]
BlueCross Box Hill is a brand new residence spanning over three levels and combines modern aged care with contemporary living. The design was done in consultation with a Feng Shui specialist to ensure harmonious spaces and an environment that supports optimal health and wellbeing. Working well within the nominated program HFA offered a complete fit-out […]
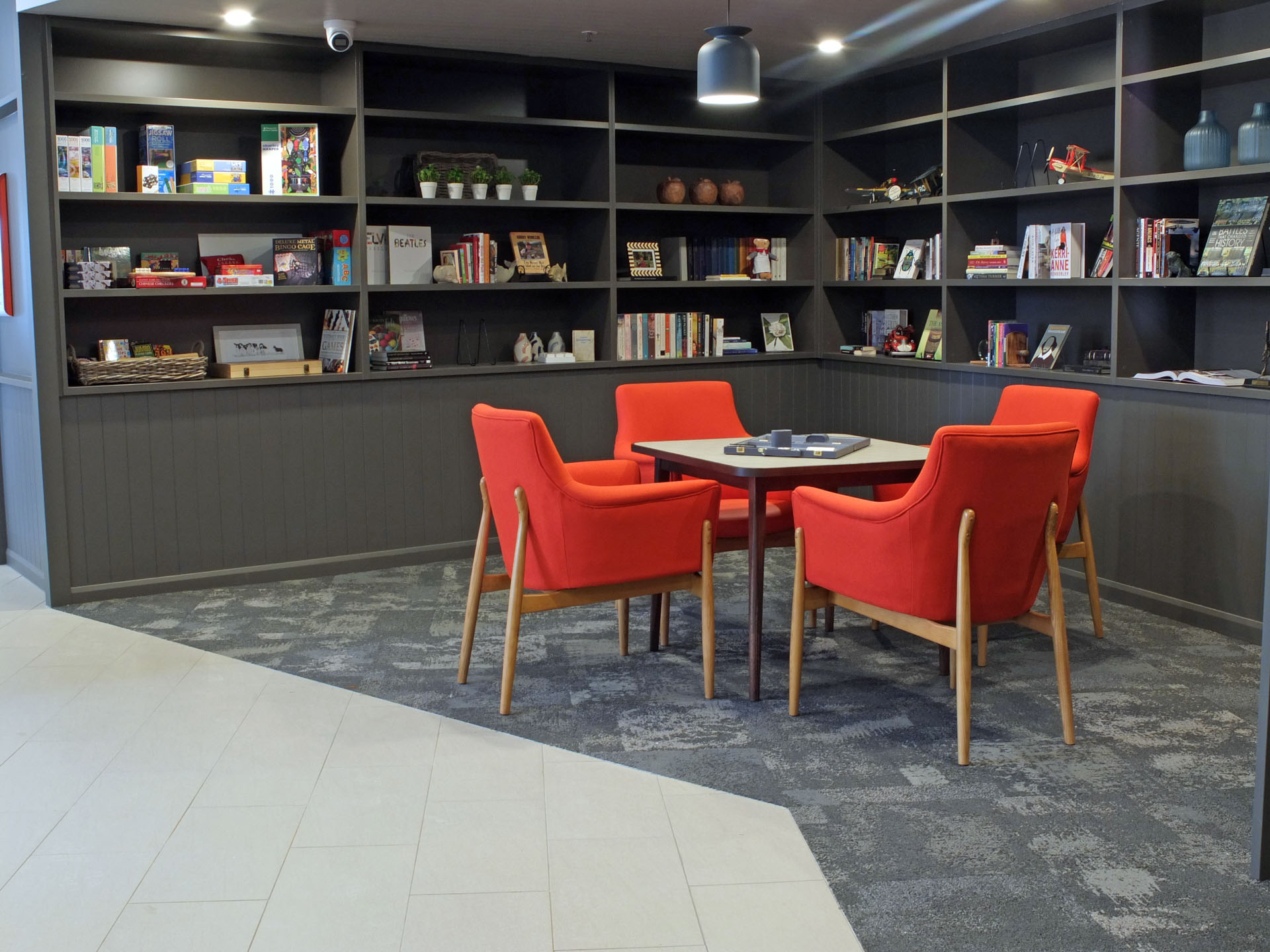
HFA worked with B2 Property Solutions and Bolton Clarke to help bring their visions to life. This new facility is spread over 5 impressive floors with many small sitting areas, lounge areas and communal dining rooms. The standard bedrooms feature personal dining settings, and the premium rooms access private outside balconies. Working with B2 Property […]
HFA worked with B2 Property Solutions and Bolton Clarke to help bring their visions to life. This new facility is spread over 5 impressive floors with many small sitting areas, lounge areas and communal dining rooms. The standard bedrooms feature personal dining settings, and the premium rooms access private outside balconies. Working with B2 Property […]
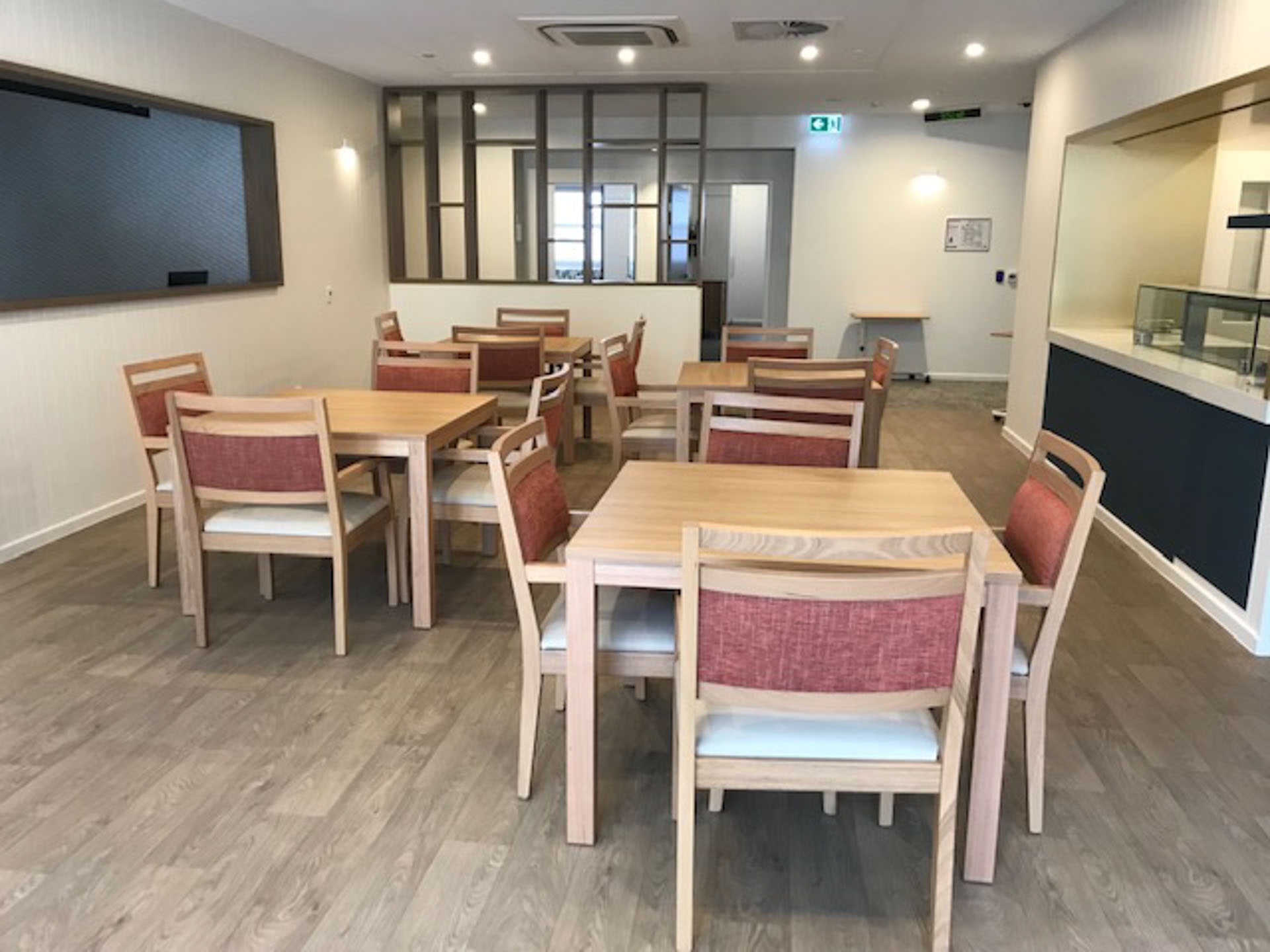
We were lucky enough to work with Meli Studio on Estia’s new development in Maroochydore. A stunning 2 story home offering a tranquil and peaceful environment. Amenities include a cafe, hairdressers, gardens and comfortable dining and living areas. We furnished the dining areas and bedrooms as well as providing furniture for the back of house […]
We were lucky enough to work with Meli Studio on Estia’s new development in Maroochydore. A stunning 2 story home offering a tranquil and peaceful environment. Amenities include a cafe, hairdressers, gardens and comfortable dining and living areas. We furnished the dining areas and bedrooms as well as providing furniture for the back of house […]
