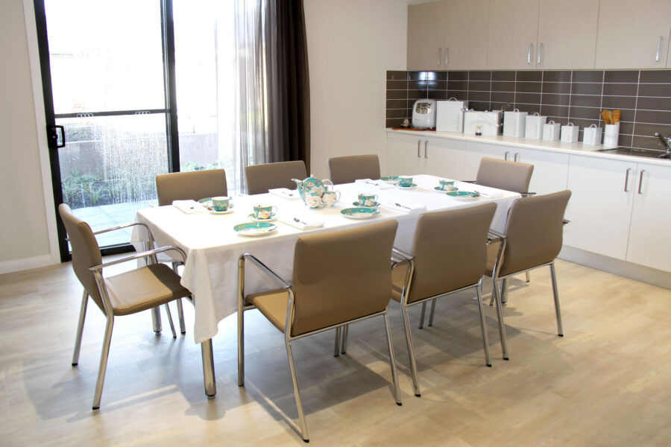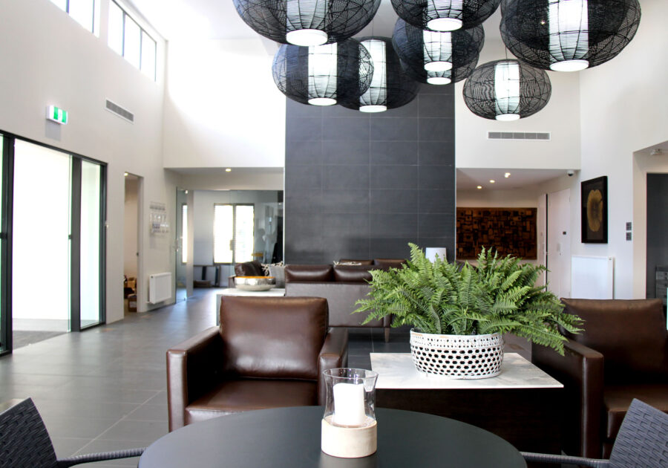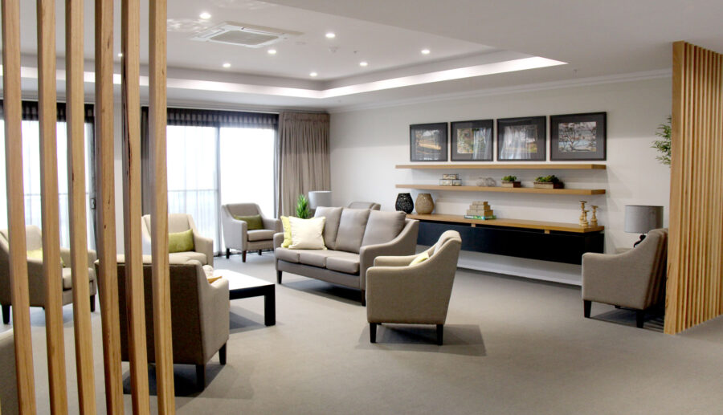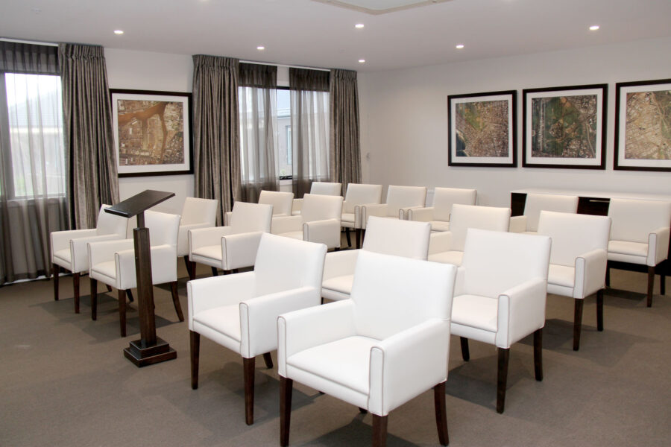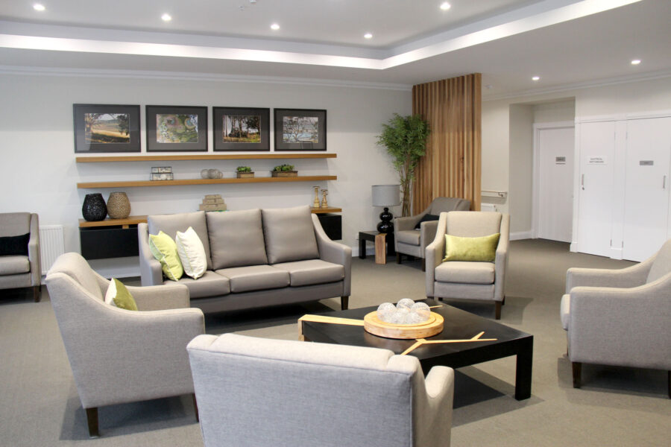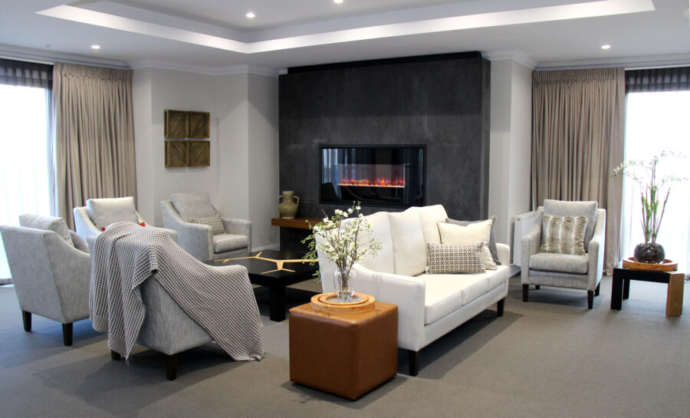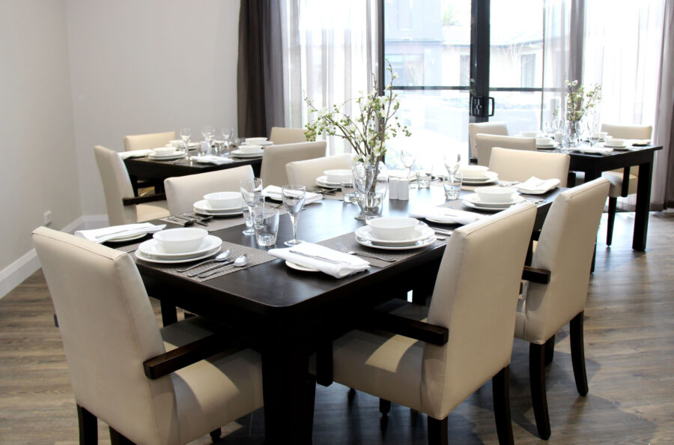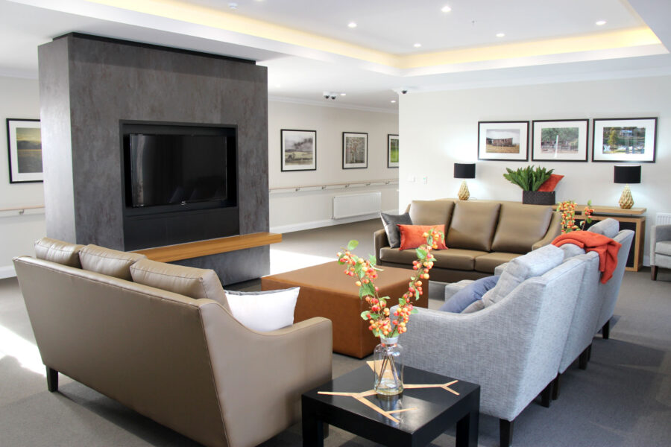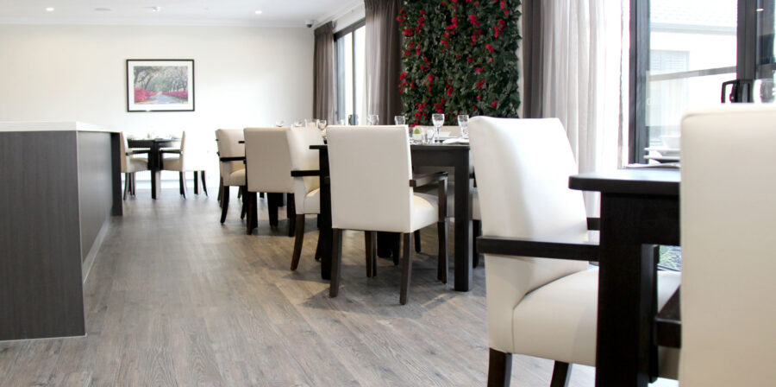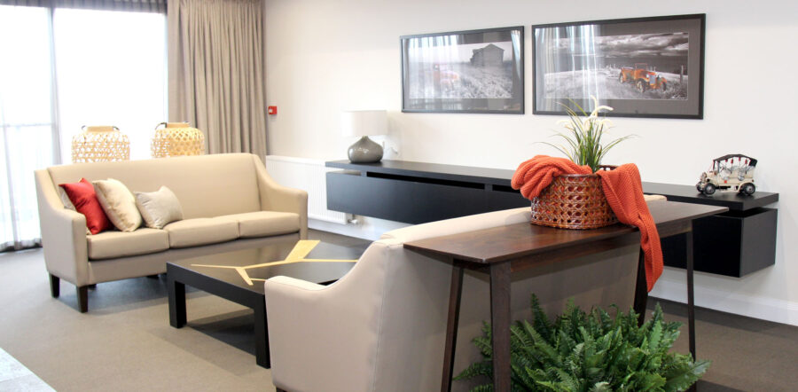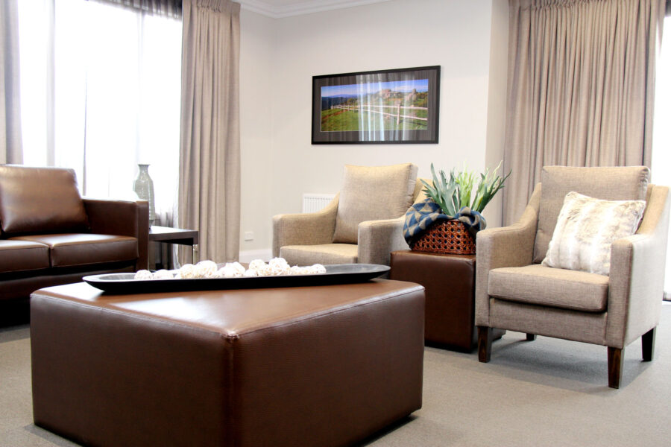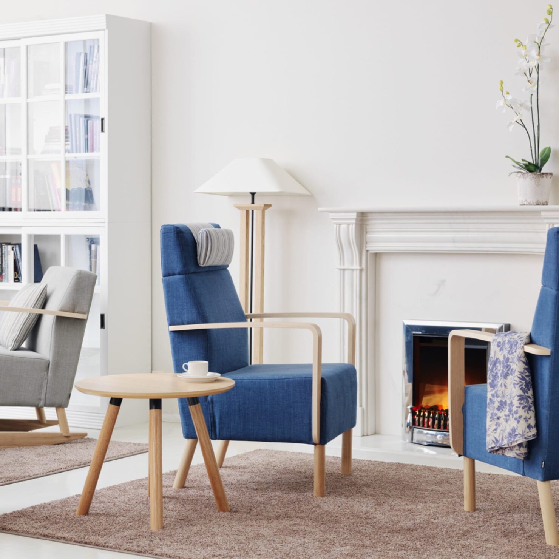Arcare – Craigieburn
Craigieburn is a fast growing suburb in the North of Melbourne and required a luxury aged care residence to meet the needs of the changing demographic in the area. HFA worked closely with the designer to create a space that provided a high class appeal with a Hamptons meets Asia feel. With the use of a mixture of warm and cooler browns and splashes of colour the designer was able to achieve a modern, clean look. HFA were involved in furnishing living spaces, dining rooms, lounge rooms, the boutique cafe and the chapel. HFA were also able to provide some custom designed ottomans and side tables to work in with existing furniture, and to meet the specific needs of the project. As with all of our projects, HFA were on site during delivery, coordinating furniture placement and ensuring a smooth and stress-free installation.
Location: Craigieburn, VIC
Designer: Nava Clauscen
Client: Arcare
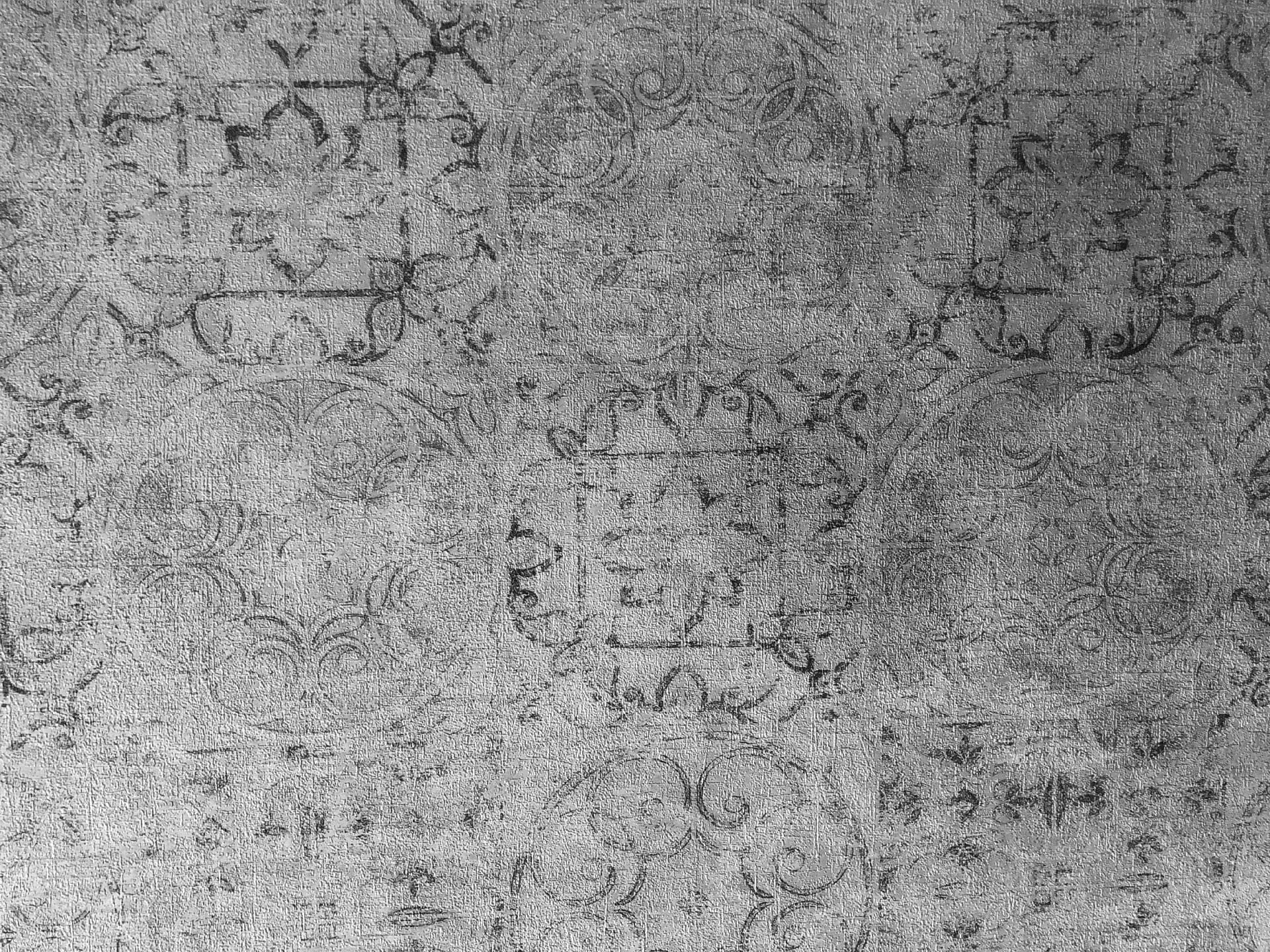
View more projects like this
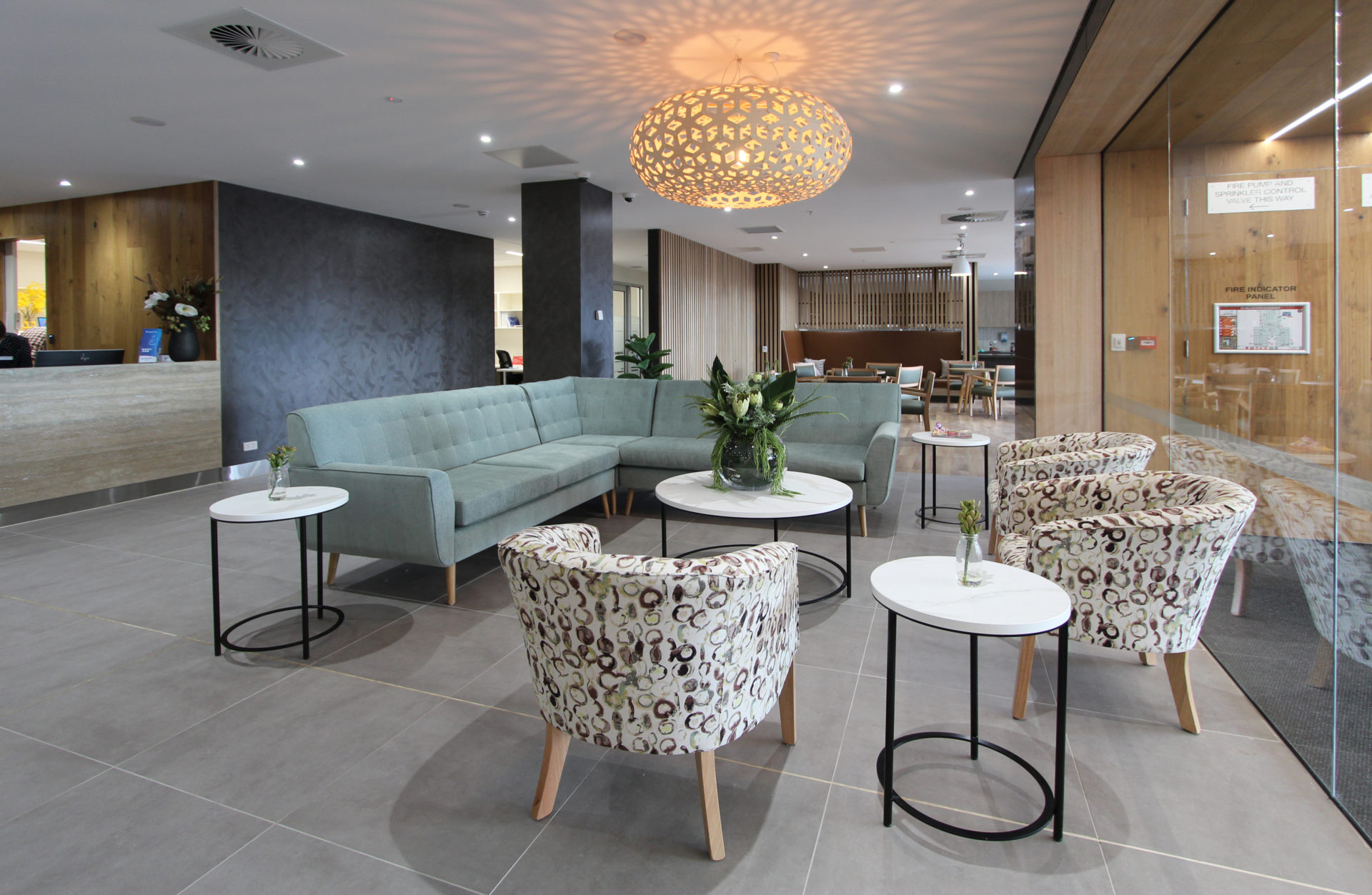
BlueCross Box Hill is a brand new residence spanning over three levels and combines modern aged care with contemporary living. The design was done in consultation with a Feng Shui specialist to ensure harmonious spaces and an environment that supports optimal health and wellbeing. Working well within the nominated program HFA offered a complete fit-out […]
BlueCross Box Hill is a brand new residence spanning over three levels and combines modern aged care with contemporary living. The design was done in consultation with a Feng Shui specialist to ensure harmonious spaces and an environment that supports optimal health and wellbeing. Working well within the nominated program HFA offered a complete fit-out […]
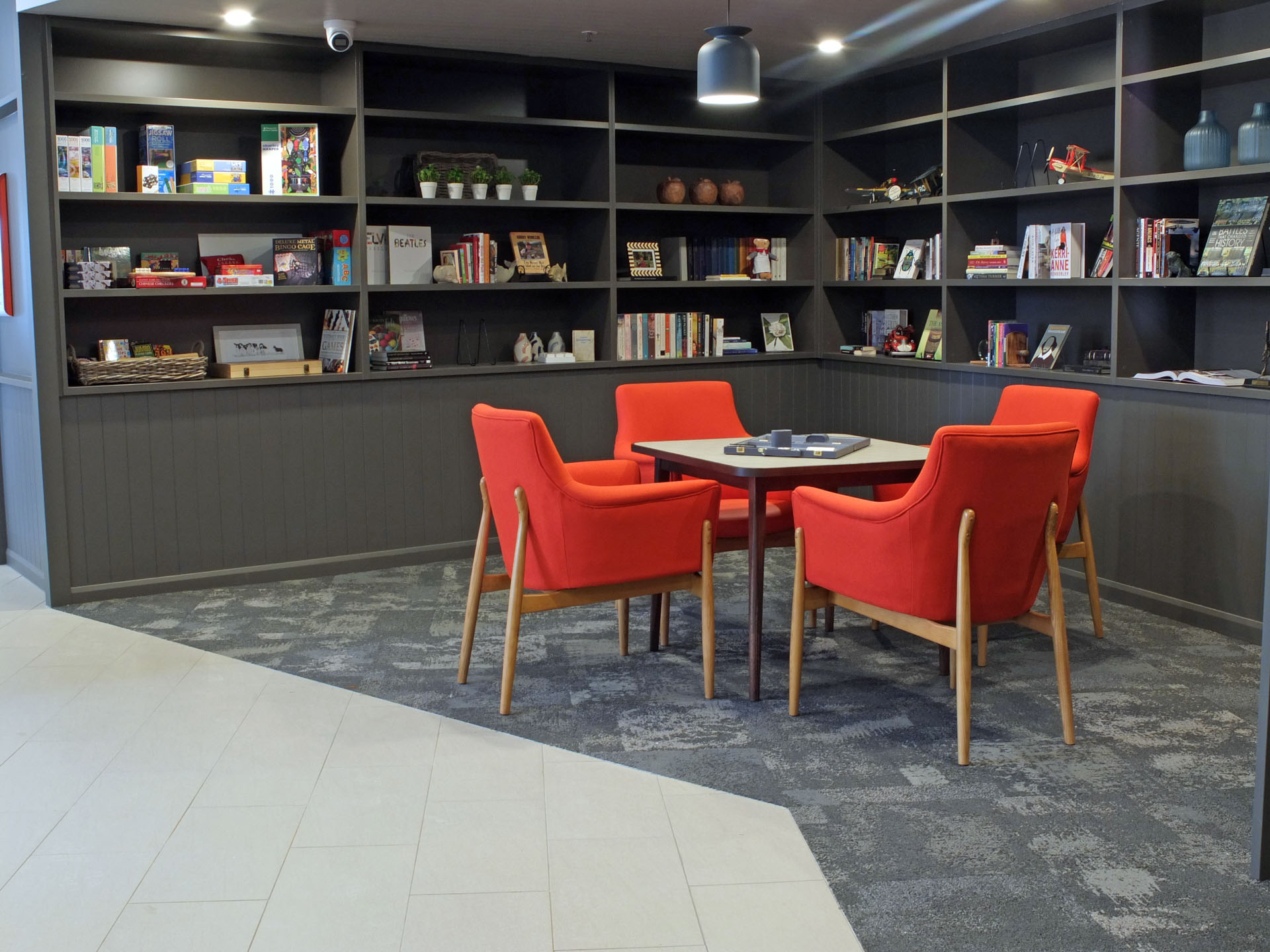
HFA worked with B2 Property Solutions and Bolton Clarke to help bring their visions to life. This new facility is spread over 5 impressive floors with many small sitting areas, lounge areas and communal dining rooms. The standard bedrooms feature personal dining settings, and the premium rooms access private outside balconies. Working with B2 Property […]
HFA worked with B2 Property Solutions and Bolton Clarke to help bring their visions to life. This new facility is spread over 5 impressive floors with many small sitting areas, lounge areas and communal dining rooms. The standard bedrooms feature personal dining settings, and the premium rooms access private outside balconies. Working with B2 Property […]
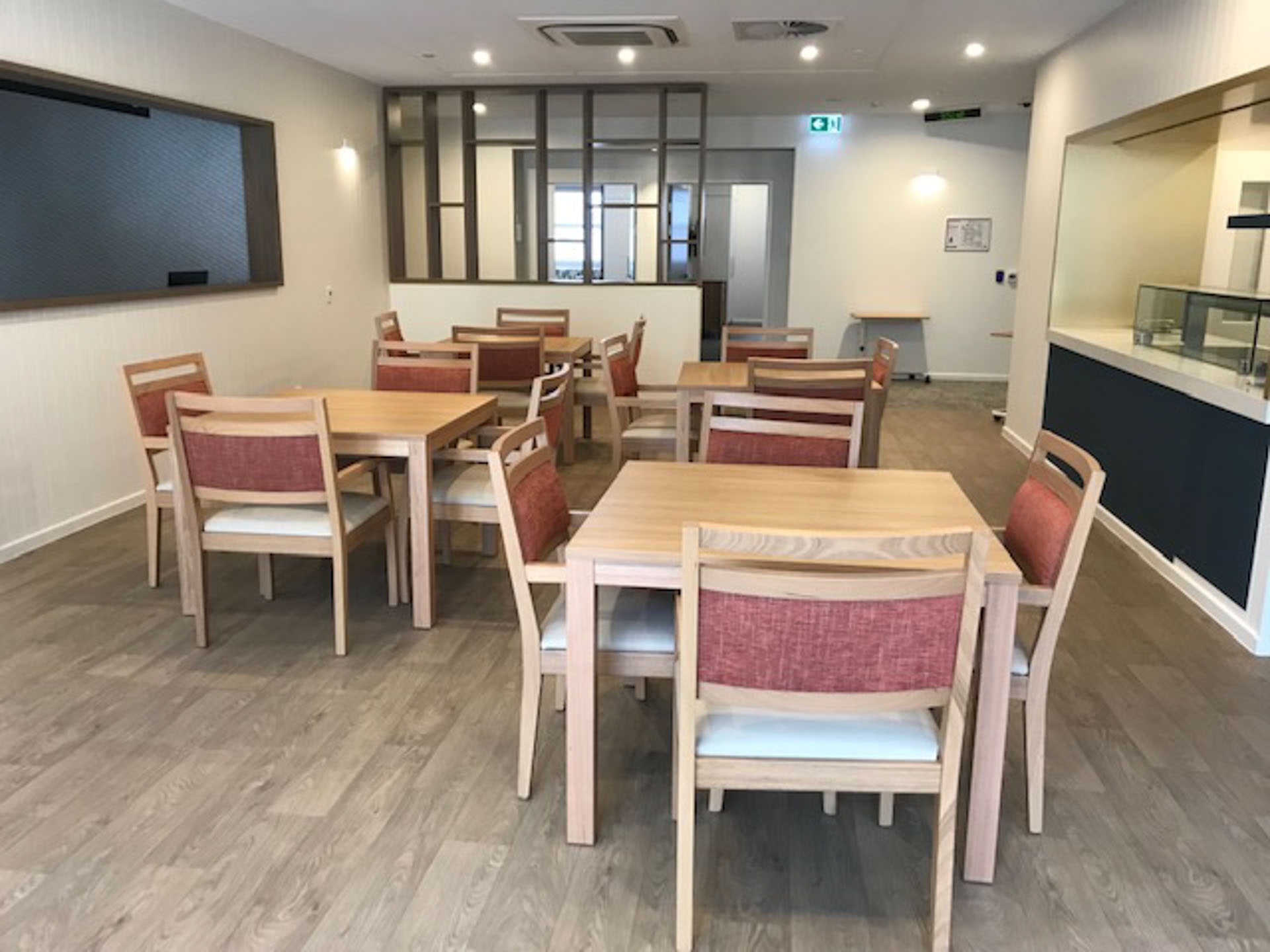
We were lucky enough to work with Meli Studio on Estia’s new development in Maroochydore. A stunning 2 story home offering a tranquil and peaceful environment. Amenities include a cafe, hairdressers, gardens and comfortable dining and living areas. We furnished the dining areas and bedrooms as well as providing furniture for the back of house […]
We were lucky enough to work with Meli Studio on Estia’s new development in Maroochydore. A stunning 2 story home offering a tranquil and peaceful environment. Amenities include a cafe, hairdressers, gardens and comfortable dining and living areas. We furnished the dining areas and bedrooms as well as providing furniture for the back of house […]
