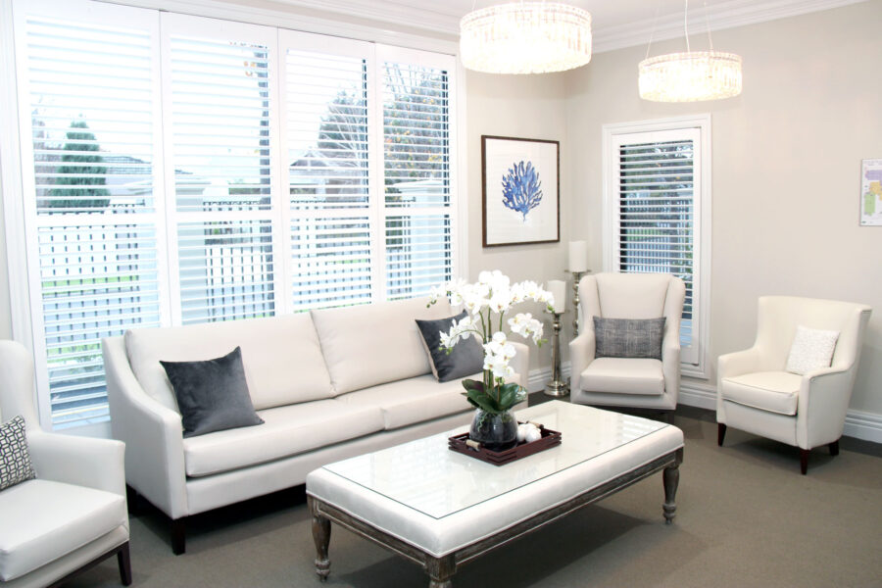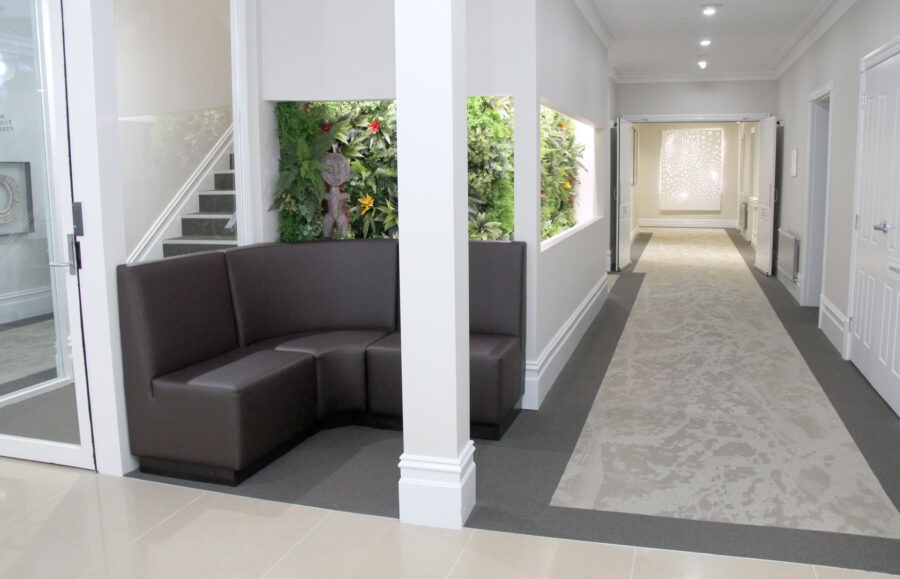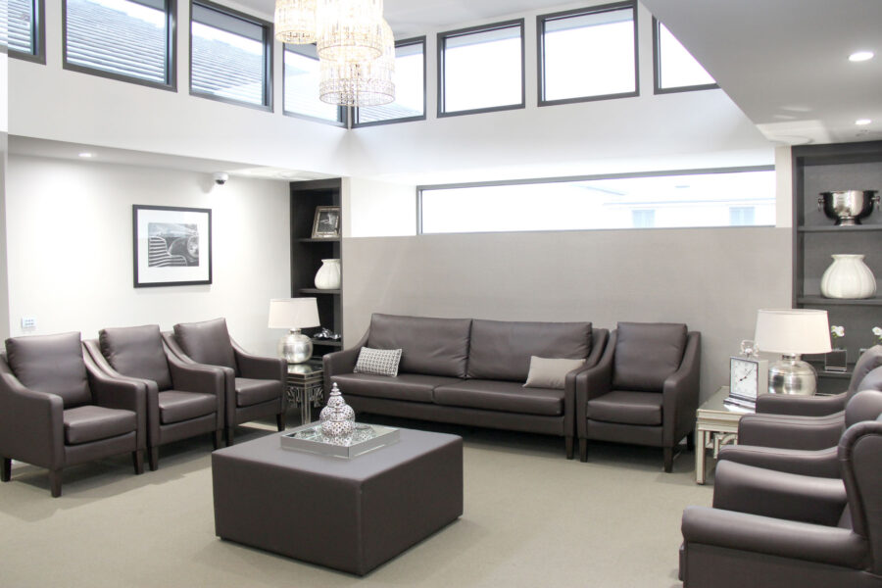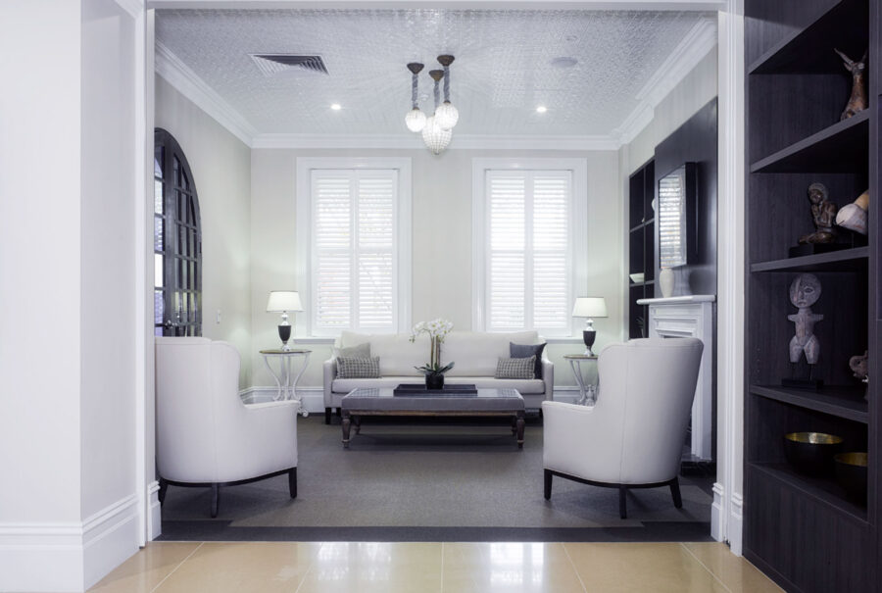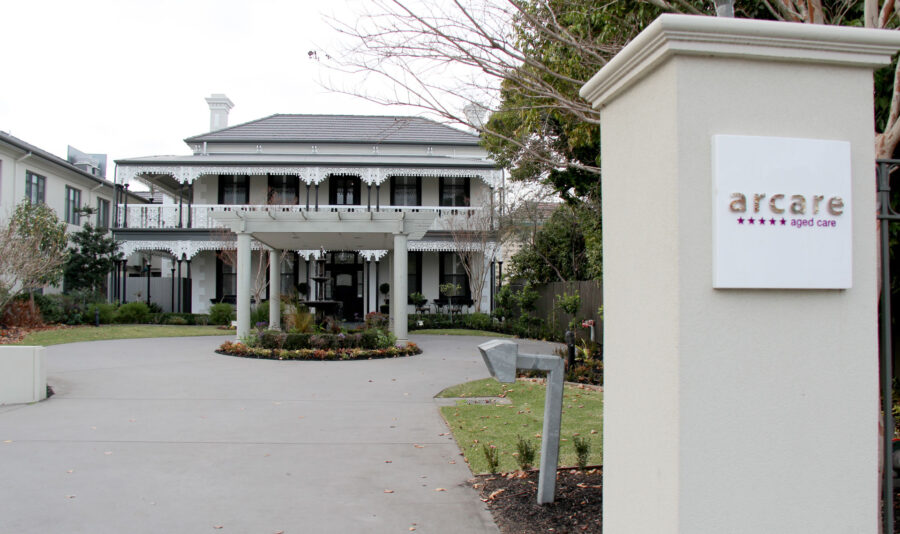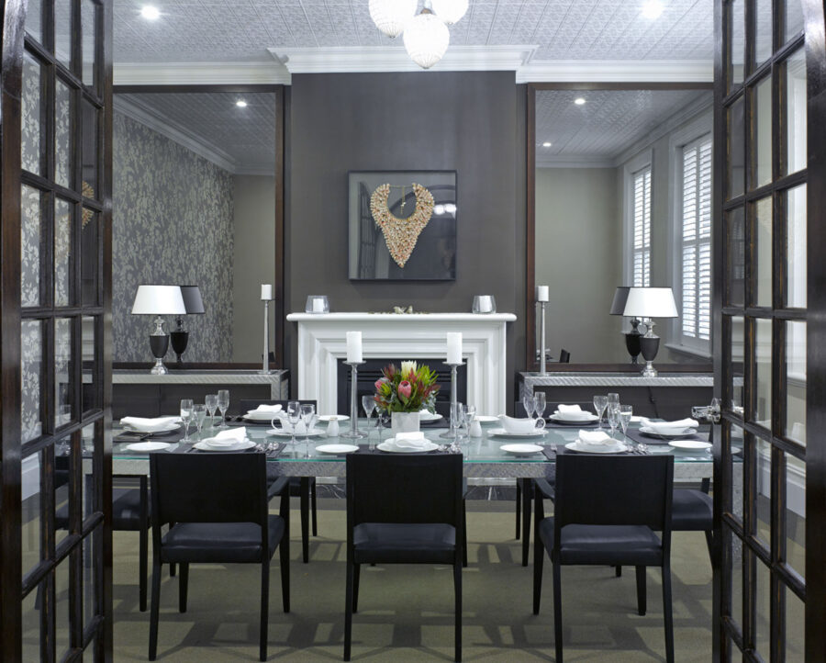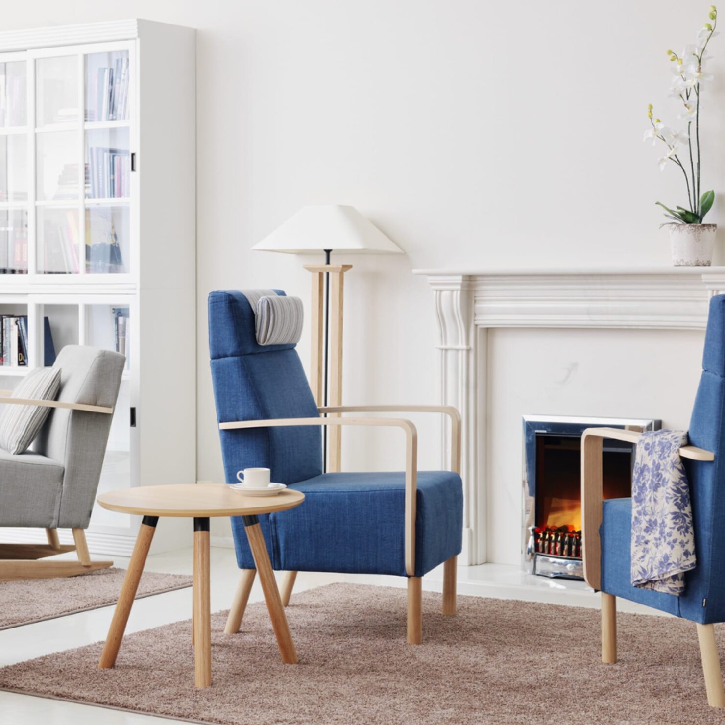Arcare – Brighton
‘Arcare Brighton’ is one of the original facilities opened by Arcare and fitted out by HFA approximately 15 years ago. Located in a grand, heritage listed building constructed in the 1890’s this impressive facility needed a facelift, to reinstate its former grandeur. HFA supplied the furniture to this facility some 15 years prior and due to the high quality of furniture provided by HFA, many pieces of furniture simply required a little refurbishment such as refoaming and reupholstery rather than having to purchase replacement furniture for the fit-out. The savings made by reusing existing HFA furniture allowed the designers to budget for higher end innovative finishes and detailing throughout the facility. The finished look of the facility which included both refurbished and new pieces of furniture was that of a high-end, luxury facility. The final look had a classic style paying tribute to its original 1890’s build, mixed with contemporary finishes and designs giving the facility a glamourous appeal. The fit-out was completed whilst residents were still residing within the facility which meant that HFA had to work closely within tight deadlines and place furniture efficiently and with as little disruption to residents as possible. HFA worked with the architect to provide space saving solutions and fitted out areas including loungerooms (using both refurbished and new furniture), private dining rooms, occasional pieces in hallways and custom made tables and joinery.
Location: Brighton, VIC
Designer: Nava Clauscen
Client: Arcare
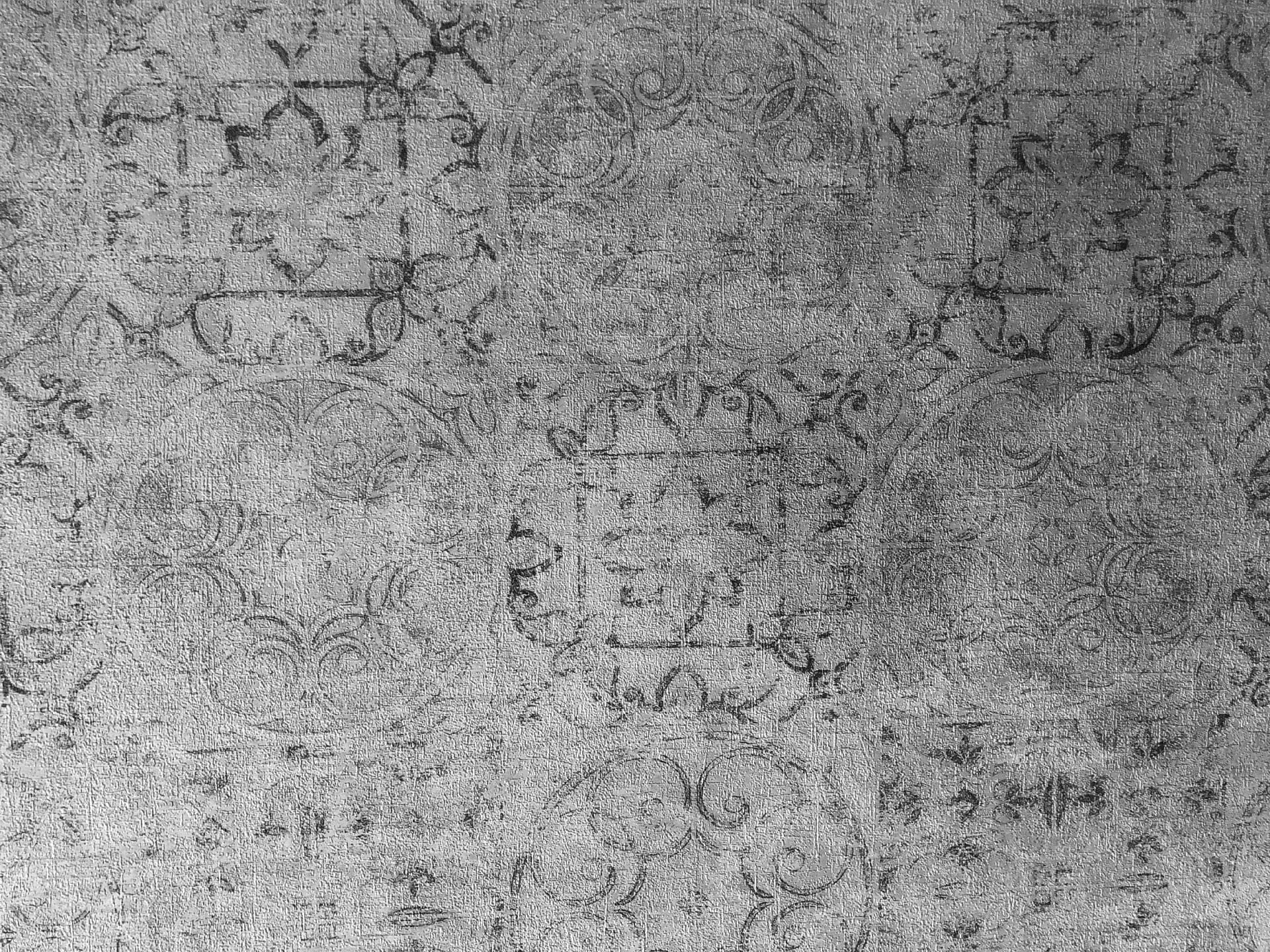
View more projects like this
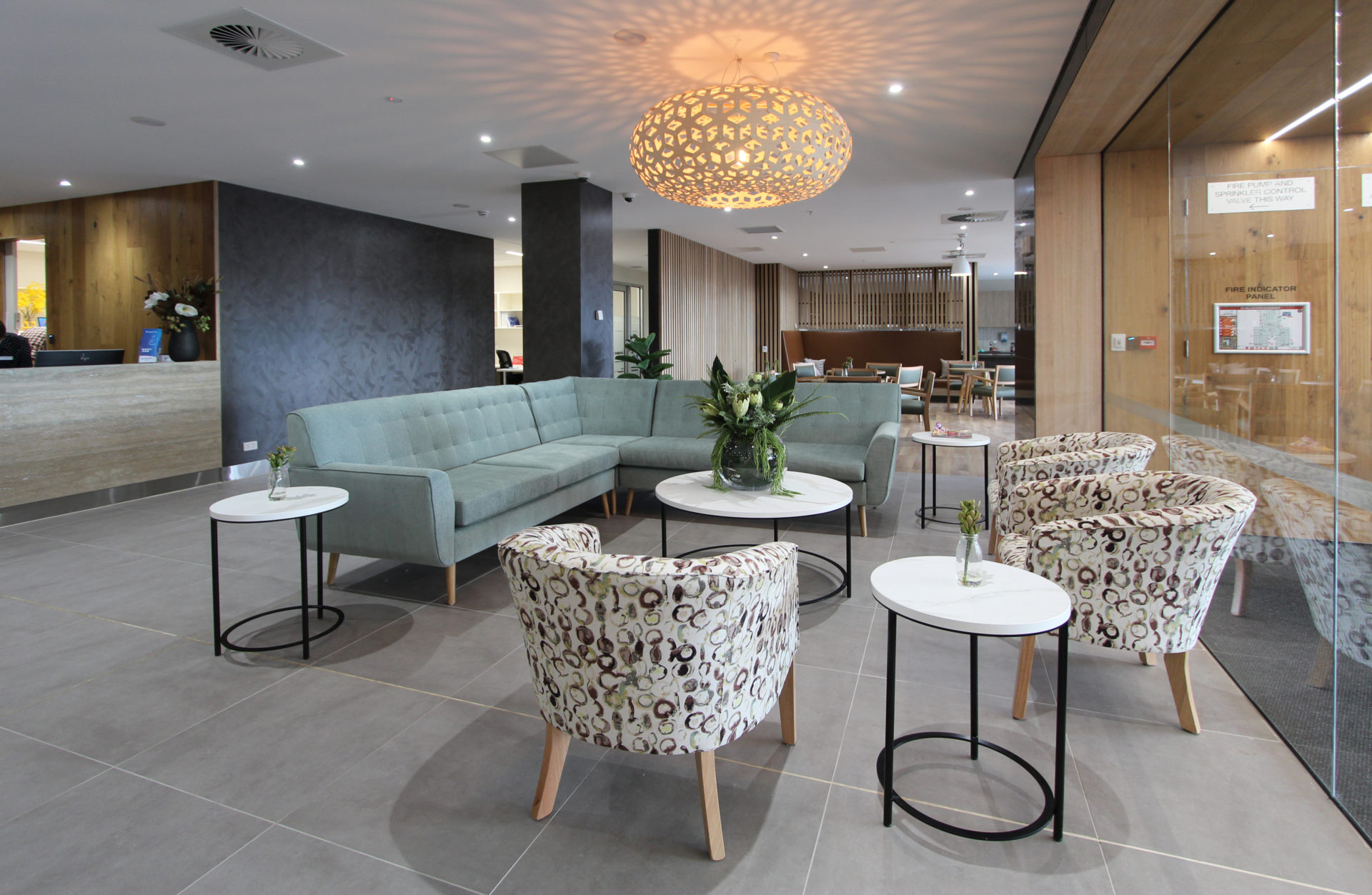
BlueCross Box Hill is a brand new residence spanning over three levels and combines modern aged care with contemporary living. The design was done in consultation with a Feng Shui specialist to ensure harmonious spaces and an environment that supports optimal health and wellbeing. Working well within the nominated program HFA offered a complete fit-out […]
BlueCross Box Hill is a brand new residence spanning over three levels and combines modern aged care with contemporary living. The design was done in consultation with a Feng Shui specialist to ensure harmonious spaces and an environment that supports optimal health and wellbeing. Working well within the nominated program HFA offered a complete fit-out […]
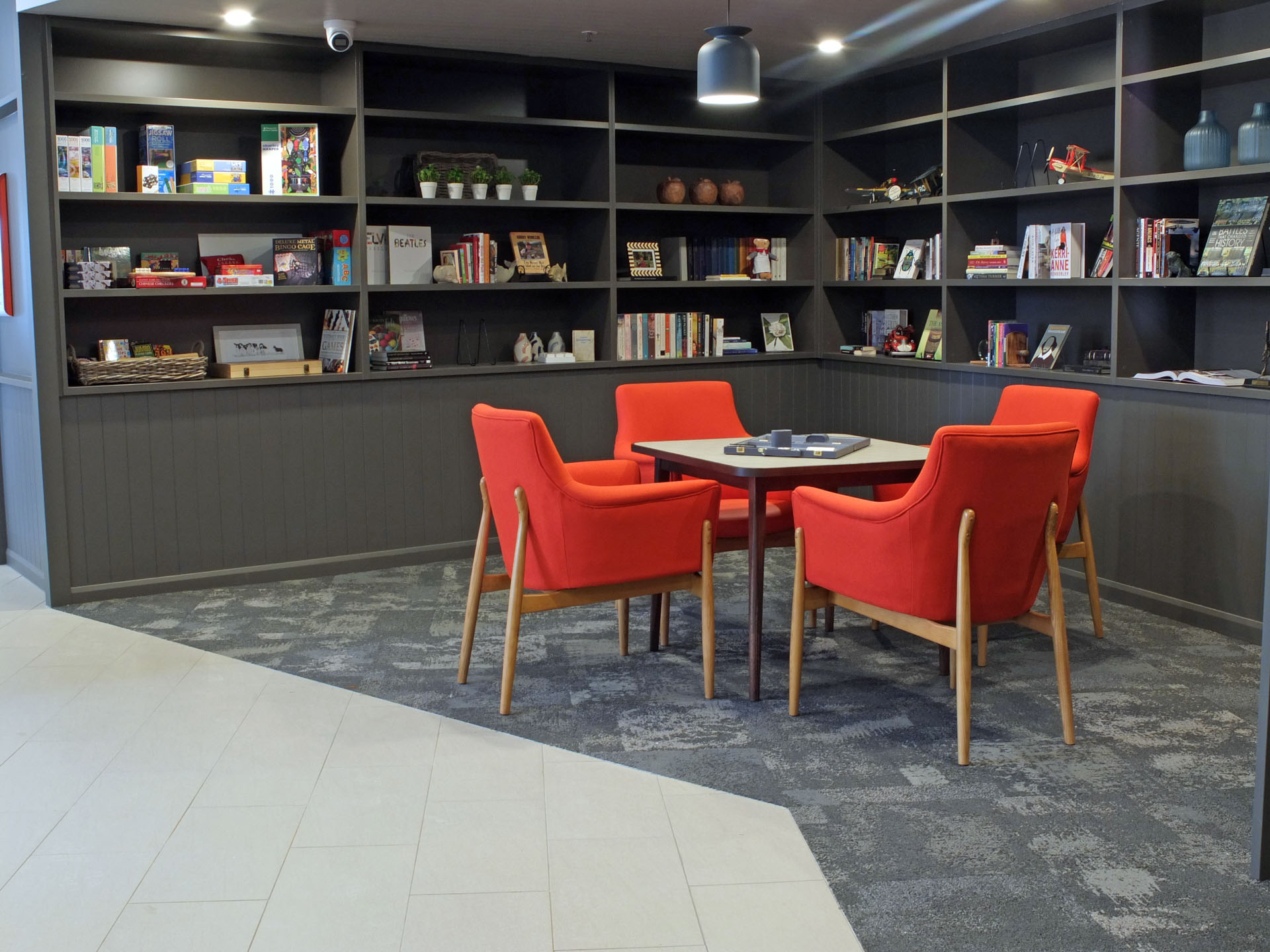
HFA worked with B2 Property Solutions and Bolton Clarke to help bring their visions to life. This new facility is spread over 5 impressive floors with many small sitting areas, lounge areas and communal dining rooms. The standard bedrooms feature personal dining settings, and the premium rooms access private outside balconies. Working with B2 Property […]
HFA worked with B2 Property Solutions and Bolton Clarke to help bring their visions to life. This new facility is spread over 5 impressive floors with many small sitting areas, lounge areas and communal dining rooms. The standard bedrooms feature personal dining settings, and the premium rooms access private outside balconies. Working with B2 Property […]
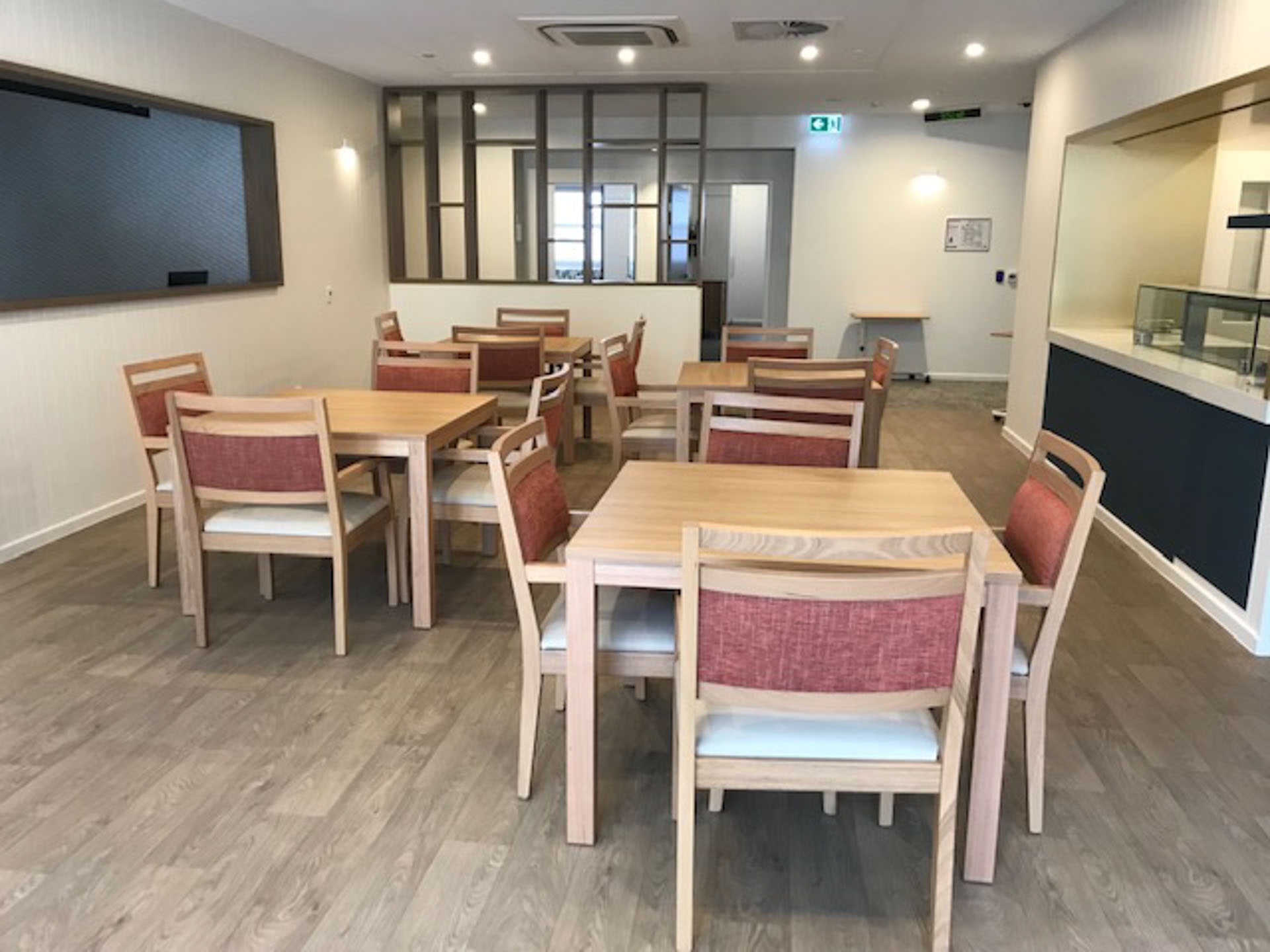
We were lucky enough to work with Meli Studio on Estia’s new development in Maroochydore. A stunning 2 story home offering a tranquil and peaceful environment. Amenities include a cafe, hairdressers, gardens and comfortable dining and living areas. We furnished the dining areas and bedrooms as well as providing furniture for the back of house […]
We were lucky enough to work with Meli Studio on Estia’s new development in Maroochydore. A stunning 2 story home offering a tranquil and peaceful environment. Amenities include a cafe, hairdressers, gardens and comfortable dining and living areas. We furnished the dining areas and bedrooms as well as providing furniture for the back of house […]
